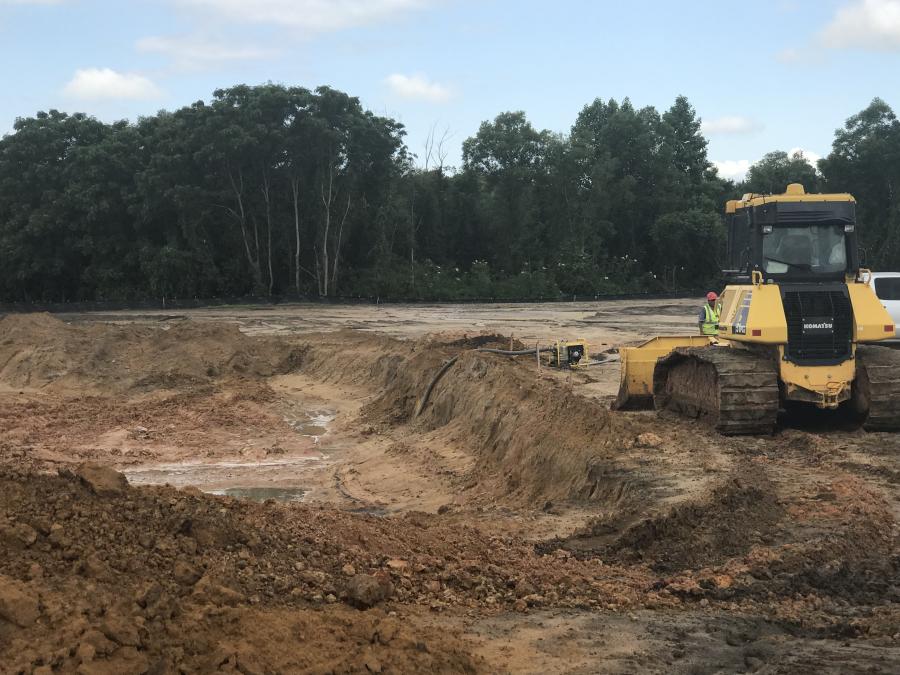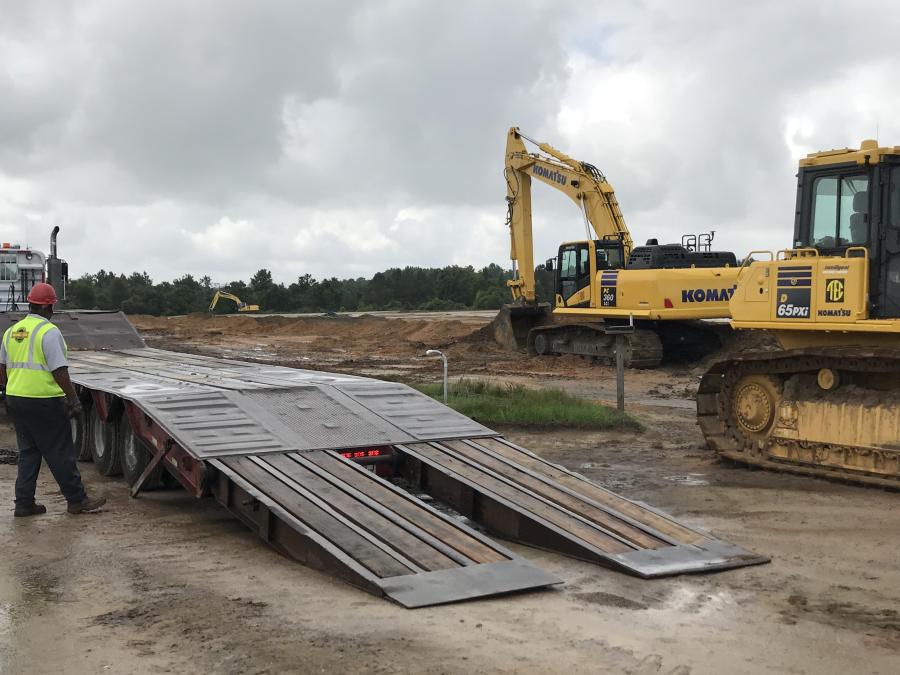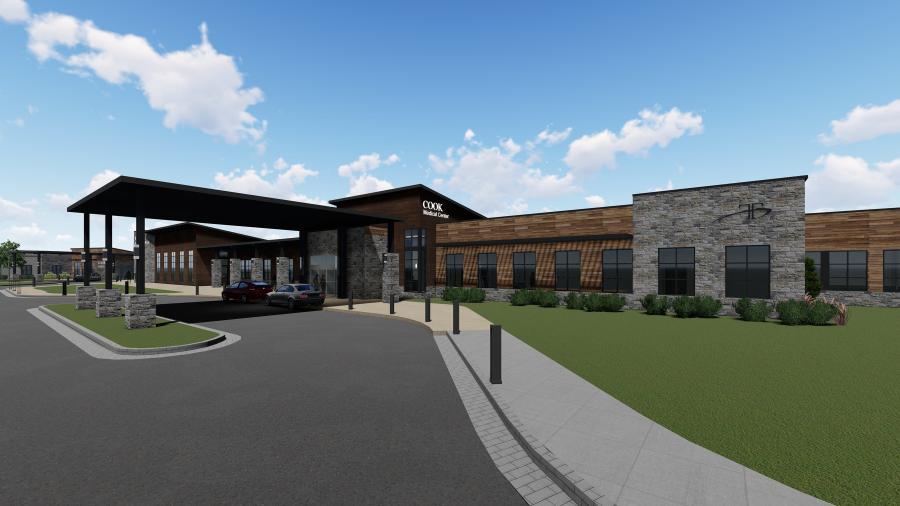“Having the right equipment and operators for the specific job is crucial. Mass dirt moving requires different equipment than pipe laying,” said Kyle Schuchmann of Brasfield & Gorrie.
In Adel, Ga., construction is under way on a $40 million, 120,000-sq.-ft. structure designed to serve as a replacement for Cook Medical Center.
The one-level building will offer the same services as the current facility, including acute inpatient care, medical imaging, laboratory services, rehabilitation, endoscopy, a sleep center, geriatric psychiatric care and skilled nursing care.
“The original Cook Medical Center facility was built in the 1950s, and has served our community well for many years,” said Michael Purvis, CEO of Cook Medical Center. “However, the facility is aging rapidly, and despite multiple renovations and upgrade attempts, the building is obsolete. An analysis of further extensive renovations versus construction of a new facility revealed that it was more cost effective to construct a new facility. This will ensure growth and viability of the facility for many years to come.
“The timing of construction came to fruition because of the vision, leadership and persistence of many parties over several years. Tift Regional Health System is rapidly growing to meet the needs of the communities we serve to ensure that quality care continues to thrive, and the Cook Medical Center replacement facility is just one of those many initiatives.”
The project is funded through a private and public partnership between the Hospital Authority of Tift County, USDA Rural Development and various entities in Cook County. Roughly 70 percent of the money will come from the Hospital Authority of Tift County through a USDA rural development loan. The remaining 30 percent will be provided through financial commitments from the Cook County Board of Commissioners, the City of Adel, the Cook County Economic Development Commission and the Adel Industrial Development Authority.
The replacement facility will serve citizens in Cook County and surrounding counties.
“We are following a hub and spoke model, with Tift Regional Medical Center being the hub,” said Purvis, who added that it's unclear what will become of the current structure once all construction is complete.
“We are currently in an ongoing study to determine the best use of the existing structure for our community. There will be certain areas which will have to be removed. We do not plan to leave the building vacant and will ensure it continues to provide services to our community.”
For everyone involved in the project, monitoring the ongoing construction is extremely satisfying.
“This has been a vision since July 2012, when Cook Medical Center [then named Memorial Hospital of Adel] was acquired by Tift Regional Medical Center,” said Purvis. “Supporting Cook Medical Center and developing this new replacement facility helps Tift Regional fulfill its mission. While many smaller community hospitals are closing around the state and country, our leadership team saw an opportunity to transform rural health care. We are adopting a new model of care which will help us meet the challenges in this new era of population health management.
“Construction would not be happening if it weren't for the vision and leadership of Christopher Dorman, CEO of Tift Regional Health System; the Hospital Authority of Tift County; the Cook Medical Center Advisory Committee; the Cook County Board of Commissioners; the Mayor and Council for the City of Adel; the Cook County Economic Development Commission; and the Adel Industrial Development Authority. This replacement facility for Cook Medical Center is a true example of a strong and successful public-private partnership, and for that, we are very grateful.”
The new facility will include 20 hospital beds and 95 nursing home beds and will house the current two primary care clinics. It will offer an outpatient surgical suite with potential surgical specialties including gastroenterology, general surgery, vascular surgery, orthopedics and podiatry.
A convenient care clinic will be housed in a separate medical office building, which will be approximately 10,000 sq. ft. The medical office building will offer 18 exam rooms for primary care and rotating specialty services. Cook Family Wellness Center, where convenient care is currently housed, and Cook Primary Care are currently located in separate buildings, but will both be located in the new office building.
Purvis said the current economic impact of Cook Medical Center is $20 million. The new structure will ensure that the economy in Cook County continues to grow and flourish.
“We expect to add approximately 50 new positions once the new facility is open to the public. In addition to the jobs provided by the hospital and their impact on our local economy, the new facility will be a tremendous tool for our leadership as it recruits new business and industry to our area. The economic impact is estimated to double to $40 million in the future.”
The building is being constructed at the former site of the Georgia Forestry Commission. Purvis called it a good fit.
“In choosing the location of the new facility, our top priority was access for our patients. Because the new facility will be located right next to interstate 75, it will provide easy access to local residents, visitors and travelers to receive health care services. The new facility is approximately three miles away from our current site.”
In March 2018, hospital executives and other officials gathered for a groundbreaking event, to kick off the official start of construction.
“The groundbreaking ceremony marked a momentous and historical occasion for the residents of Cook County,” said Purvis. “The new Cook Medical Center facility will be a modern and innovative rural health care center. It will set an advanced standard, not only for our region, but for our state and for our entire country. The replacement facility will be a channel in which local residents can receive comprehensive compassionate care and wide-ranging assistance and services. It was incredibly meaningful to be able to celebrate this occasion with our community.”
Kyle Schuchmann, superintendent of general contractor Brasfield & Gorrie, said when constructing a hospital, one of the major challenges is equipment coordination.
“Operating rooms, labs, central sterile and imaging are just a few areas that have extensive medical equipment needs. Some of this equipment requires very specific infrastructure to operate properly, such as medical gasses, electrical, high pressure steam, mounting/supports, cleaned or purified water, specialty containment and specific waste disposal requirements.”
Site work is currently taking place, along with building pad construction and underground utilities. Erosion control and clearing/grubbing of vegetation have already been completed.

Constructing the new facility involves work related to foundations, underground infrastructure rough-in, poured concrete floor, steel framed columns, beams, joists, decking, exterior framed walls and sheathing, roof and waterproofing, windows, exterior skin/facade, fire proofing, frame interior walls, interior wall electrical, plumbing, medical gas, equipment rough-in, hanging of drywall, overhead mechanical, plumbing, electrical, low voltage, data, fire suppression, ceilings, paint, doors and hardware, flooring, fixtures and devices, interior finishes, equipment and furniture.
Schuchmann added that during summer months, crews will be keeping a close eye on the weather.
“Hurricane season comes around every June. Sub-tropical storm Alberto dropped a considerable amount of rain, and large amounts of rain saturate the soil and make it unsuitable to use for backfilling/compacting. After the roof, skin and windows are installed, the weather is not as impactful.”
Some of the hospital equipment needs to be finalized and purchased, which also can create issues.
“Different vendors require different infrastructure needs. Some of the equipment will be last year's model by the time construction is finished, and the client may want the latest and greatest. It makes for a tricky position.”
The new facility is partly situated on an agricultural field. Schuchmann said different type soils have an impact on construction.
“High clay content soils can pack down easy but tend to hold moisture/water longer. Sandy soils drain easier but are harder to stabilize.”
Regarding excavation work, “Having the right equipment and operators for the specific job is crucial. Mass dirt moving requires different equipment than pipe laying.”
 Dozers, excavators, off-road dump trucks, motor graders and pans will all be on site during construction. Materials being used will include concrete and steel. Schuchmann said the most time-consuming part of the work will involve overhead mechanical, electrical, plumbing, medical gas, low voltage, data and fire suppression rough-in.
Dozers, excavators, off-road dump trucks, motor graders and pans will all be on site during construction. Materials being used will include concrete and steel. Schuchmann said the most time-consuming part of the work will involve overhead mechanical, electrical, plumbing, medical gas, low voltage, data and fire suppression rough-in.
“These tasks are trade specific. Coordination and execution of this install in a safe, quality and productive manner is necessary for a successful project.”
According to architect Stephanie Murray, associate at CDH Partners Inc., “After the initial meetings with hospital leadership to discuss the new campus, it became clear how important this new facility was, not only to the health system but the entire local community. This passion for providing quality care led the team to come up with a set of guiding principles that would inform all of the design decisions made throughout the project. Cook Medical Center is designed to empower patients, staff and family to promote community wellness, safety and innovative care.”
The concept focuses on empowering patients to be active members of their care, which is achieved by providing universal, accessible design; a focus on privacy; inclusive zones; and improved access to care information.
Murray explained that employers are encouraged to motivate staff to perform with the highest level of care to restore the joy of medicine, and family members should be engaged to allow them to be integral care partners. In addition, a controlled environment can ensure the safety of patients, their families and staff through clear wayfinding measures, increased staff visibility and IT security.
There should also be an emphasis on infection control, injury and error prevention through thoughtful selection of flooring finishes, handrails, lighting, anti-ligature and behavioral health environments and fall prevention. Also, a culture of wellness for the community should be promoted by offering both acute and preventative care services.
Murray said the biggest challenge on the project is one that several rural communities are facing right now.
“It's a lack of access to basic health care services, which tend to be located in more urban areas. At a time when rural health care is facing challenges and closures, health systems must re-evaluate the services provided and the locations where these services are delivered. This often results in hospital closures and communities left with a void where jobs and care once existed.
“Additionally, rural communities are faced with growing aging populations on fixed incomes with limited means of transportation to quality health care facilities. By investing in rural health care delivery, Tift Regional Health System is notably combating this trend. The design team worked closely with Tift Regional and Cook Medical Center on developing their rural hospital model, which co-locates outpatient services, basic hospital functions, and a hospitality-focused skilled-nursing and rehabilitation facility. By focusing on community needs in a rural environment, the design of Cook's new campus supports their mission to become an integral care partner for the city of Adel, all while maintaining staff efficiency, flexible clinical spaces and room for future growth.”

Murray noted that the facility was designed to be warm and inviting, with a blend of contemporary and rustic architecture.
“The use of natural wood tones, stacked stone and calm, soothing colors helps to make this facility feel more like a retreat than a sterile medical facility. With the new facility facing primarily toward the interstate, the design is focused on the first impression one will have as they drive by or onto the campus, and ensures this impression will follow them throughout their visit to the facility. Some of the most exciting spaces within the campus can be found in the inclusive zones created to promote wellness. These areas include outdoor porches and gardens, the chapel, retail dining space and the main lobby.
“A boutique-like imaging department offers an opportunity for this facility to match the individualized care provided by Cook's staff. Significant effort was also directed towards making the behavioral health and inpatient units safe and comfortable for not only the patients, but also the staff and family care partners.”
Murray said when beginning any project, several factors of sustainability must be considered.
“This includes not only environmental sustainability, but also economic and social sustainability. The design team incorporated environmental sustainability and energy efficiency through the use of items such as energy efficient exterior building materials, efficient mechanical systems and all LED lighting, to name a few. However, the greatest focus was placed on ensuring that Cook Medical Center is designed in a way that is fiscally responsible, socially sustainable and not wasteful.
“This requires carefully programming for services the community needs in the immediate future yet doing so in a way that conveniently allows for future expansion, as additional services are needed. The social and environmental sustainability must also be paired with the economic sustainability of the facility. A mix of outpatient and inpatient services were provided within the campus to help support the business model of the health system.
“Medical facilities are incredibly complex buildings to design, given the stringent codes and requirements put in place at local, state and federal levels, the vast array of services typically provided and the intricacy of standards required to provide these medical services” said Murray. “As such, an intense matrix of questions, decisions, programming efforts and future planning must be addressed in order to deliver a final product which meets the owner's needs. The design of this type of building must also take code requirements into consideration, while weaving in best practices and the latest research data, utilizing as much evidence-based design as possible. There is also an increased focus on patient safety, staff safety and infection prevention, which is not as integral in other types of buildings.”
As for what patients, staff and visitors should take away from the new facility once complete, “The goal is that the guiding principles and design statement created for this project will not only be the basis for a facility which can provide comfort and stability to the community when acute care is needed, but which will permeate throughout the community by inspiring wellness and preventative treatment.”
The replacement Cook Medical Center is expected to open in August 2019.
CEG
Today's top stories









 Dozers, excavators, off-road dump trucks, motor graders and pans will all be on site during construction. Materials being used will include concrete and steel. Schuchmann said the most time-consuming part of the work will involve overhead mechanical, electrical, plumbing, medical gas, low voltage, data and fire suppression rough-in.
Dozers, excavators, off-road dump trucks, motor graders and pans will all be on site during construction. Materials being used will include concrete and steel. Schuchmann said the most time-consuming part of the work will involve overhead mechanical, electrical, plumbing, medical gas, low voltage, data and fire suppression rough-in.







