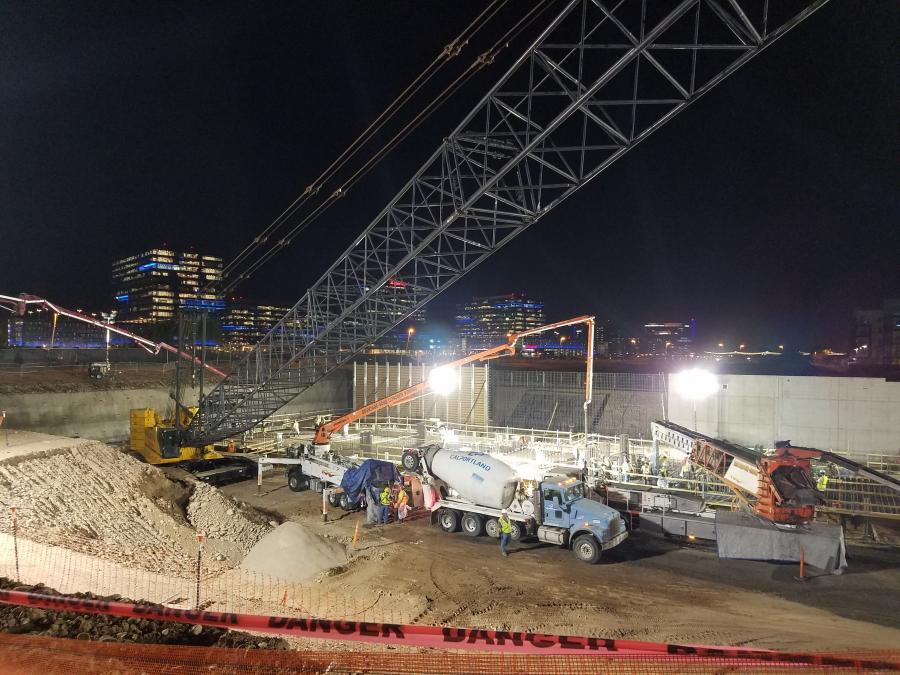Construction on Tempe’s first vertically-integrated mix-use development is under way.
(Cushman & Wakefield photo)
First phase construction valued at $126 million and covering 1.9 million sq. ft. will be rising skyward at the site of the Tempe Town Lake Watermark mixed-use development in Arizona.
It is Tempe's first vertically integrated mix-use development.
The project is on the lake's north side at Scottsdale Road and Loop 2002. The project will take the concept of “mixed use” to a new level in Tempe.
When completed, the Phase 1 development will provide 250,000 sq. ft. of office space, 44,000 sq. ft. of retail and 360 apartment units. The project includes two towers.
The second phase, not yet funded, will include a second 360,000 sq. ft. office tower, an additional 20,000 sq. ft. of restaurant and retail space and a 170-room business-class hotel.
Developer is Fenix Development Inc. of Los Angeles. Fenix Development is a real estate development company specializing in mixed-use projects in Southern California, Nevada and Arizona.
“Fenix Development is scheduled to deliver Phase 1 in fall of 2018,” said Mike Loretz, project manager of Fenix Development. The first building, a 15-story office tower, will sit on top of seven levels of parking and include a penthouse on the 15th floor.
Higher up at level eight will be a sky lobby that will connect to a north parking structure by a 90-ft. skywalk. The Skywalk stands 80 ft. above ground floor retail shops totaling 18,250 sq. ft.
The Sky Lobby houses tenant amenities like the Sky Game Room, Sky Fitness Center, Sky Lounge, Sky Conference Center and Sky Terrace.
The office building's street level retail shops overlook Watermark Plaza and splash pad water feature, which is the center and focal point of the property. Target retailers will be mid-to-high-end food and beverage operators.
Watermark Tempe was designed by Nelsen Partners of Scottsdale, Ariz.; Design Workshop of Los Angeles; Erickson and Meeks Engineering of Phoenix and PK Associates of Scottsdale, Ariz.
Floors nine through 15 of the office building will provide about 31,000 sq. ft. of office space. The 15th floor penthouse will feature 360-degree unobstructed views.
The office building will include more than 569,000 sq. ft. of overall building area. It will contain office space starting on the eighth floor that extends to the penthouse.
The office space features full height floor-to-ceiling glass around the entire building.
Second Building Is an Eight-Story Structure
The second Watermark building will span a total of 244,000 sq. ft. and stands eight stories or 104 ft. tall. It will include an additional seven-level parking structure and 25,656 sq. ft. of street level retail.
The second building has street-level frontage along Watermark's main driveway facing Scottsdale Road.
“Given the site's lake-frontage, easy access, abundant parking and proximity to the 202 freeway, we hope Watermark will become Tempe's new gathering place,” said David Norouzi, president of Fenix Development, after ground was broken for the project back in June of this year.
Contractors
Okland Construction of Salt Lake City is Prime Contractor for Phase 1. A second contractor, Trinsic Residential Group of Dallas, will construct 360 multifamily units under the name Aura Watermark. Trinsic is completing the multifamily project in partnership with Fenix Aura Watermark. Project manager is Fenix Development's Mike Loretz.
Major contractors for Okland include Suntec Concrete of Phoenix; Kerney Electric of Phoenix; Walters & Wolf of Gilbert, Ariz.; Kovach Building Enclosures of Chandler, Ariz. and TPAC Concrete of Phoenix.
Okland Construction expects to eventually have 40 to 50 subcontractors at the project site. At full operation, the company expects to have 150 to 250 workers on site each day.
Vertical Walls
In October, construction crews began utility line connection, excavation for subterranean parking and foundation work for the office tower. Utility excavation has been completed.
As of mid-October, workers were completing foundations and casting vertical walls for the office tower's underground garage and basement. About 3,000 cu. yds. of concrete will be poured for the mat-slab, which is the main bearing foundation of the office tower.
Mat-slab foundations distribute heavy column and wall loads across the entire building area, to lower the contact pressure compared to conventional spread footings. The foundations can be constructed near the ground surface, or at the bottom of basements.
In high-rise buildings, mat-slab foundations can be more than 6 ft. thick, with extensive reinforcing to ensure relatively uniform load transfer.
Heavy equipment at the project site includes cranes, crawler cranes, backhoes, scrapers, loaders, excavators, cement trucks and delivery trucks.
Phase 1
“Economic benefits include hundreds of jobs, tax revenue, beautification, upgrades to infrastructure and public art,” Loretz said.
Also, because Tempe's Class A vacancy rate is among the lowest in the Greater Phoenix Metropolitan Area, Watermark office space will likely be in demand. The Watermark development is expected to serve tech companies, corporate offices and finance firms. That in turn adds to Tempe's employment growth.
Loretz also pointed out that the hotel, planned for Phase 2, will promote tourism and business in Tempe.
Extensive Two-Phased Project
The entire Watermark project will be constructed in two phases.
A timeline has not yet been set for the second phase. Fenix is seeking partners for the hotel component.
Watermark Phase 1 amenities include a splash pad, a sky lounge, bar, fitness center, conference center, a bicycle repair room and solar-powered phone charging stations.
Plans for the Watermark development have appeared in various forms dating back more than six years ago.
CEG
Today's top stories

















