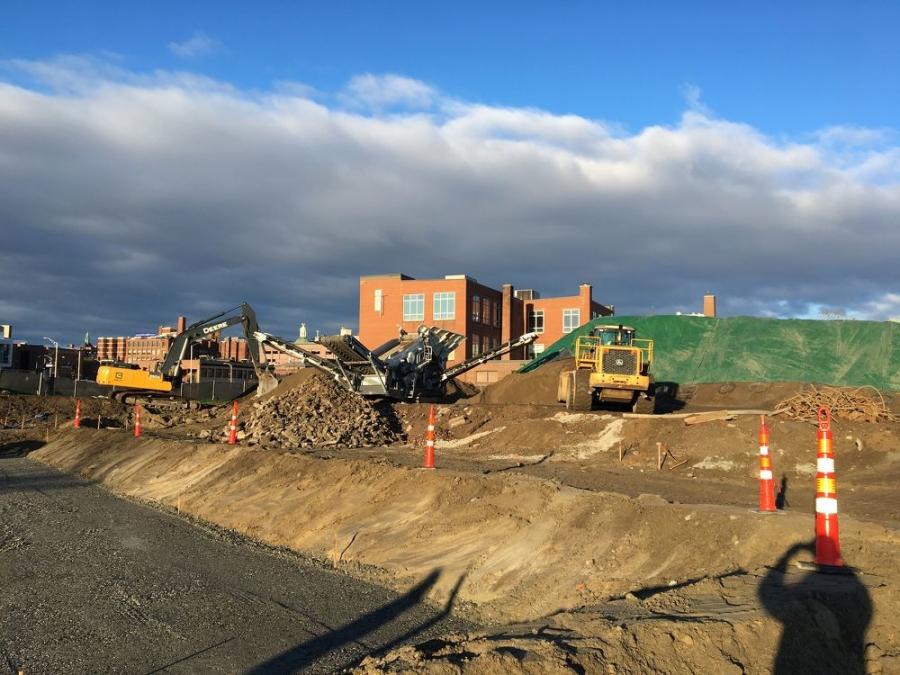Shawmut Design and Construction was awarded the bid to construct the $53 million Phase 1.
What was once a busy interstate highway ramp will soon be Rhode Island's newest technology-innovation complex with three major tenants, plus a hotel to come.
“Wexford Science & Technology LLC are in Phase 1 of a $158 million commercial development project,” according to a press release from the Providence Innovation & Design District. “Phase 1 of the project includes two ground-up construction buildings: a 191,000-sq. ft. Innovation Center office building and the Starwood Brand Aloft Hotel, an approximately 170-room hotel with ground floor retail that will be adjacent to the office and research building. The Innovation Center is anchored by Brown's School of Professional Studies, which will occupy about 50,000 sq. ft., and the Cambridge Innovation Center (CIC), which will feature approximately 66,000 sq. ft. of office space. CIC also will operate an onsite café and District Hall, along with a two-story public meeting space, which will facilitate gathering and collaboration among local entrepreneurs. Together, the anchor tenants — CIC and Brown University — will foster innovation that will act as a catalyst for research and development startups across the Innovation and Design District.”
The property is part of 22 land parcels transferred to the state in 2013 after I-195 was relocated. The I-195 Redevelopment District Commission was created to oversee the sales marketing of the land. Its mission is to “foster economic development on Rhode Island's I-95 land and beyond and generate job creation opportunities that embrace the city's demographics by creating an environment that encourages high-value users to build well-designed structures that enhance the value of surrounding neighborhoods and augment the sense of place.”
Shawmut Design and Construction was awarded the bid to construct the $53 million Phase 1 shell and core, including elevators, staircases, heating and cooling systems, as well as the stub walls and bathrooms for the tenant space, and the entrance lobby. Work on the 202,000-sq.-ft. project began in the summer of 2017.
The building will be constructed on a 4-ft.-thick mat slab that both holds up the building and stabilizes the soil, said Chi Yik, senior project manager for Shawmut. Once the mat slab is poured, the curtain wall and steel structure will be erected. The majority of the structure is composite metal panels and the curtain wall system, along with some masonry around the base of the building.
The mat slab was necessary because the soil is not stable.
“In order to support a structure seven stories high, we installed rigid inclusions,” Yik said. “That is, we pumped concrete down drilled core holes and there are hundreds of these. We dig the site down to a stable level, install the rigid inclusions, five feet apart with 12 inches of gravel. On top of that, we install a 4-foot-thick mat slab in the center of the building. The rest of the exterior is regular frost walls with foundation footings. There is no basement to this building. Everything is basically ground level.
“The mat slab is the unique feature because of the thickness of what we are doing and how it is set up. Storm water is going to go to a storm management system on site with a sand filtration system. It filters through any of the storm water that runs off the site through a chamber system. So, it's similar to a septic system. It's grey water. It filters it and keeps it on site instead running into a storm system. It leeches down into the soil. As it goes through the filter it is cleaned.”
The construction team is slated to obtain LEED Silver certification.
“That basically requires a certain number of things,” Yik said. “When we hang the duct work we have to make sure it is clean and covered and that the proper filters are in place, that materials are not laid on the ground, but put on pallets. We must make sure we keep the dust down. We take measures to keep the site clean. We use low-emitting materials, such as adhesives, paints, flooring and wood.
“We're responsible during construction to provide documentation for the overall LEED certification. That's basically for indoor environmental quality. We're also responsible for material resources and looking for construction waste management. We want to divert away from the landfill and use materials that can be recycled and reused. We are making sure we can obtain regional materials and certified wood that holds the SCS certification.”
Crews are working with numerous backhoes; trucks for hauling the slab; an auger for drilling and a bucket excavator; with planes to bring in cranes when it's time to erect the steel.
The core and shell are expected to be completed in May 2019.
CEG
Lori Tobias
Lori Tobias is a journalist of more years than she cares to count, most recently as a staff writer for The Oregonian and previously as a columnist and features writer for the Rocky Mountain News. She is the author of the memoir, Storm Beat - A Journalist Reports from the Oregon Coast, and the novel Wander, winner of the Nancy Pearl Literary Award in 2017. She has freelanced for numerous publications, including The New York Times, The Denver Post, Alaska Airlines in-flight, Natural Home, Spotlight Germany, Vegetarian Times and the Miami Herald. She is an avid reader, enjoys kayaking, traveling and exploring the Oregon Coast where she lives with her husband Chan and rescue pups, Gus and Lily.
Read more from Lori Tobias here.
Today's top stories














