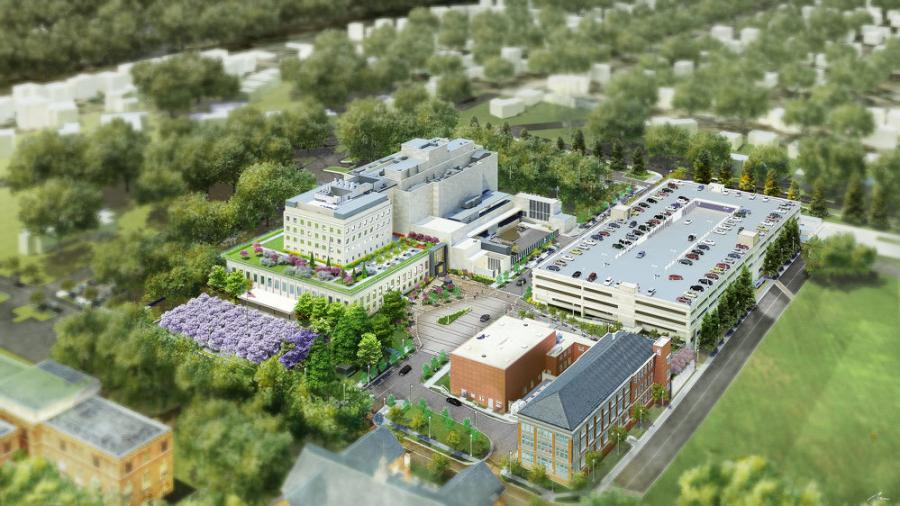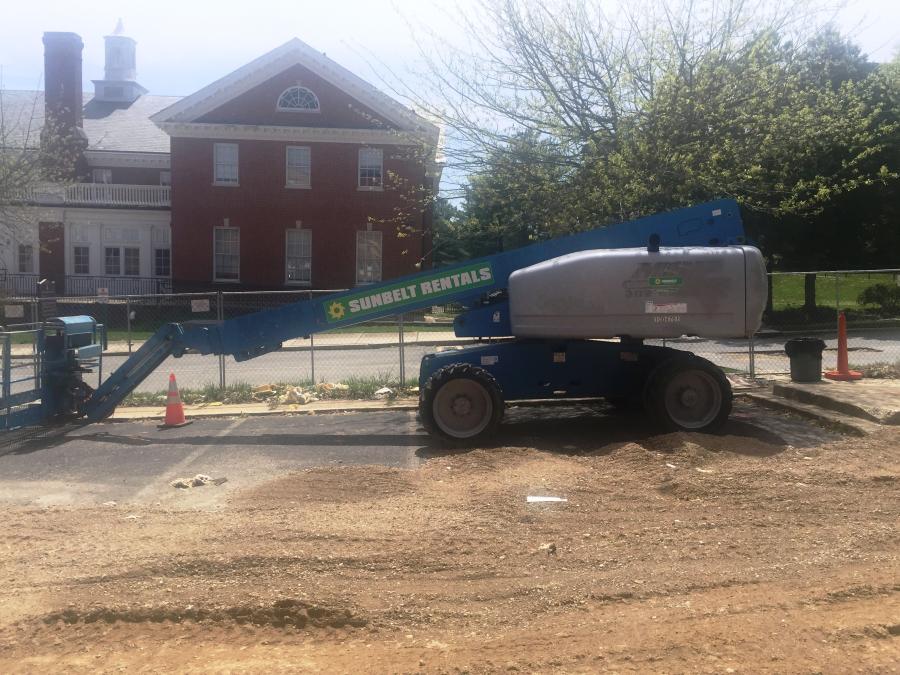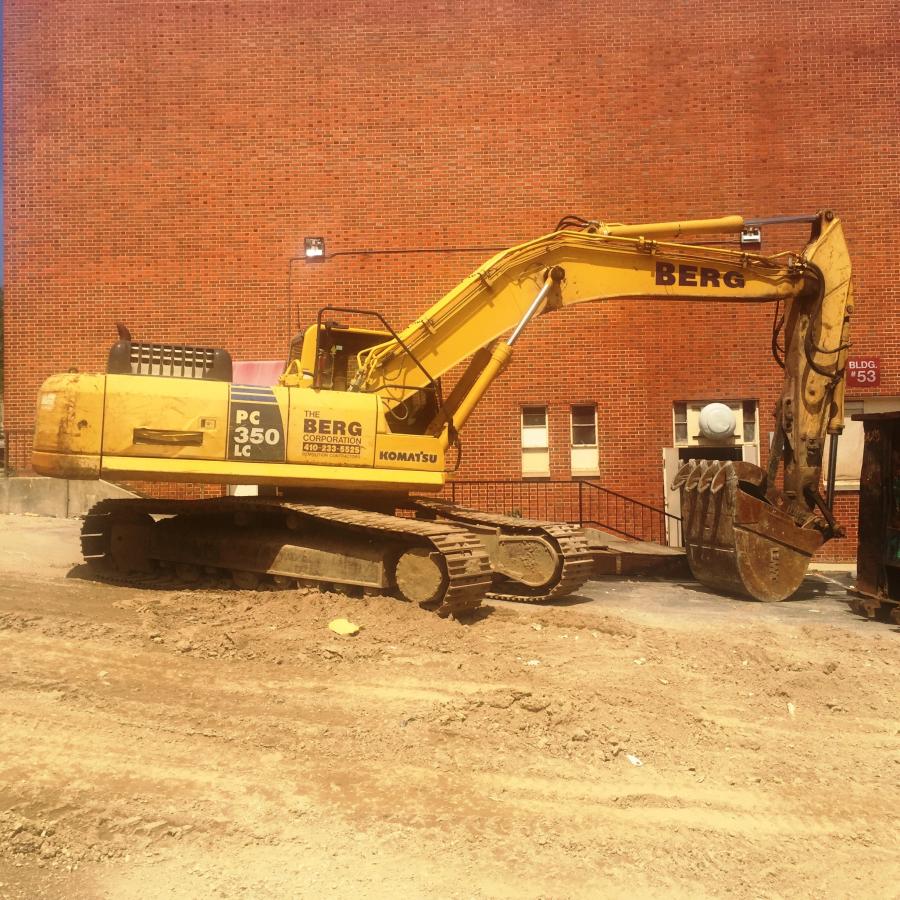The new Children’s National Research and Innovation Campus is located on the campus of the historic Walter Reed Army Medical Center campus in Washington, D.C. (Ward 4).
At the end of November in Washington, D.C., Children's National Health System began work on a historical renovation construction project that will result in a pediatric research and innovation campus with a focus on pediatric medicine.
The new Children's National Research and Innovation Campus is located on the campus of the historic Walter Reed Army Medical Center campus in Washington, D.C. (Ward 4). It will be one of three tenants leasing space in the former medical center. The new Walter Reed National Medical Center is located in Bethesda, Md., which is less than 10 mi. away.
"We had this vision to create a one-of-a-kind pediatric and research innovation campus, which is also a first for Washington, D.C.," said Kurt Newman, M.D., president and CEO of Children's National. "If we're going to help children grow up stronger, then it's not enough to just provide excellent medical care. We have to work on the research and innovation, which drives discoveries and improves the care for our next generation."
The project will involve renovating four existing buildings on nearly 12 acres of the campus. There will be a research and innovation building, an outpatient care center with comprehensive primary care services for the community and a conference theatre.
A ground-breaking ceremony for the project included current and former patients representing Children's National Rare Disease Institute. Shrubs were placed in a planter on the site, and the greenery included plants from the Children's National Hospital's Bunny Mellon Healing Garden.
"The planting symbolizes the connection between the hospital location and the new campus, as well as a renewal for this historic site," according to a press release.
Construction costs for the project will total $140 million. Work began in January 2019 and it is estimated that construction will be complete in the summer of 2020. This timeframe doesn't include design or anything outside of construction.
Matt Dabrowski, senior engineer, serves as the construction manager of Children's National; and Eric Fedder, senior engineer, is the manager of Children's National.
The project is primarily funded by the hospital, but some historic and new market tax credits have reportedly helped in the funding.
Suffolk Construction is leading the project with Smoot Construction, under the name of Suffolk-Smoot Construction. Stacey Stares is guiding the project.
Irene Thompson serves as the project director at Children's National Research and Innovation Campus. She is often referred to as the vision captain for the renovation project, according to Jessica Frost of Children's National.
Thompson mentioned that the cohesive nature of the team continues to help ensure its success and completion of time-sensitive dates. The project started 1.5 years ago.
"In addition to the construction renovations, the team works with Elkus Manfredi Architects, located in Boston," she said. "As a national architectural firm, Elkus Manfredi has experience with renovating research and innovation buildings, as well as with the research necessary to conduct this type of integrated renovation project. They work together with other consultants, such as engineers, on the job to ensure its success."
The primary scope of the Children's National Research and Innovation Campus project includes renovating four existing structures on the former Walter Reed Army Medical Center campus, which is a 12-acre portion of a 112-acre campus.
The construction project includes renovating four buildings — 170,000 sq. ft. of research innovation space, a building with 24 clinic exam rooms, a 300-person auditorium, and an above-grade parking garage — which will become Children's National Research and Innovation Campus.
"This project management and construction team continues to navigate historic renovation requirements of buildings that were built in the 1930s, but with a fast-paced schedule that reflects contemporary innovations," Dabrowski said. "For example, the team is navigating the structural process to restore buildings to what they looked like in the 1930s, 1950s and 1970s, nearly 50 to 90 years ago, but within a 15-month timeframe and in accordance with 2019 innovations."
He noted that everyone, from the project and construction management team to community members granting permits, appreciates the fact that this renovation is helping restore the historic buildings, bringing their current use back to their intended purpose.
The new research lab was a former research lab for the Army, and the outpatient pediatric clinic was a former ward clinic for the Army. The auditorium and garage were previously used in this capacity by the army:
- Former Armed Forces Institute of Pathology (Building 54): Originally dedicated by President Eisenhower, it housed laboratories whose experts helped diagnose rare and complex diseases. Army scientists established an extensive biosample library — a valuable resource that led to many advances. The new use for this building is research-focused, including work focused on rare diseases originating in childhood.
- Former U.S. Army Medical Ward (Building 52): Originally used by the Army as a medical ward, and more recently used to treat soldiers on an outpatient basis. This structure is now the only original medical ward remaining on the campus. Children's National will use it for pediatric outpatient care.
- Former Post Theater /Uniformed Services Medical School (Building 53): Originally used by the Army for educational presentations, Children's National plans to restore this into a 300-seat conference theater for ongoing medical education sessions and community events.
- Former Rumbaugh Garage (Building 3): This garage will continue to be utilized as a garage. The landscaping will be enhanced, with cultivation or replacement of the cherry trees that were previously a distinctive feature on the terrace level of the research building.
Suffolk-Smoot has reported four subcontractors for the project. They include Fort Meyer Construction Corporation for site work subcontracting; Helix Electric for electrical subcontracting; Extreme Steel Inc. for structural steel subcontracting; and Berg Corporation for demolition subcontracting.
Major equipment used on the job is earthwork equipment, such as bulldozers, excavators and dump trucks.
"Since this is a historical renovation project, the equipment used and within this budget isn't parallel to traditional construction projects, such as a $120-million renovation or construction project for a downtown office or apartment building [with tower cranes, expansive growth, larger demolitions, etc.]," Dabrowski explained. "This is a tactical construction project."
He also noted that since the historic buildings were previously built for the Army, they remain in compliance with the Army's building codes, which are different from permits the public may use and work with today. The team is focused on using 2019 permit requirements, while adhering to historic standards for the buildings.
"Since this is a children's hospital building a new research and innovation campus, while honoring the original intent and purpose of the medical campus, the city provides support to ensure the team and project is successful," he said. "Compared to traditional building and renovation projects, many people feel connected to this project because they have children and/or they may have brought their children to Children's National. Therefore, while the zoning and entitlement process can be challenging, everyone continues to work together to ensure the project is a success. Most people feel a personal connection to the research and innovation campus, which makes this a unique and special construction project."
CEG
Brenda Ruggiero
Brenda Ruggiero has written for CEG for over 20 years. She lives near the town of Accident in far western Maryland. Her favorite assignments so far involved interviews with Survivor’s Boston Rob and hot dog eating champion Joey Chestnut. Both were involved in construction at one time.
Brenda holds a BA in Mass Communication with a writing focus from Frostburg State University and minors in Public Relations and Political Science. She works full time as a staff writer for a weekly newspaper, the Garrett County Republican. She enjoys feature writing the most, which gives her the opportunity to talk to people and share their stories.
Brenda and her middle school sweetheart, Reuben, have been married for over 34 years and have three grown children and four cats.
Read more from Brenda Ruggiero here.
Today's top stories



















