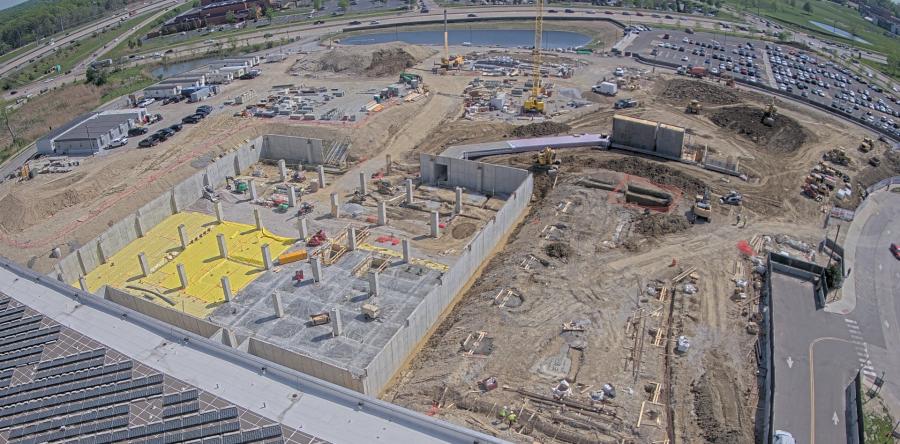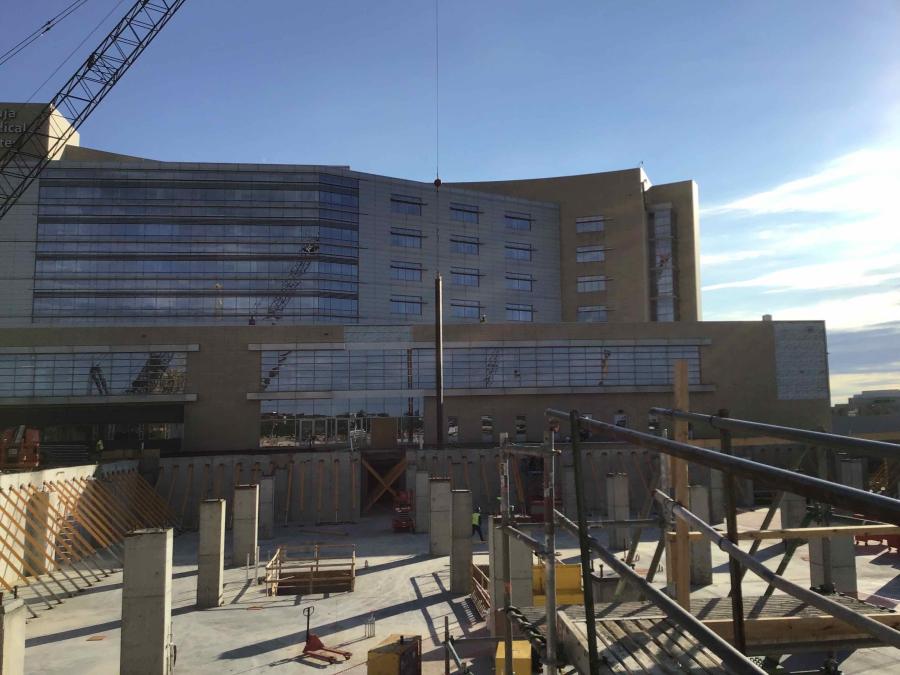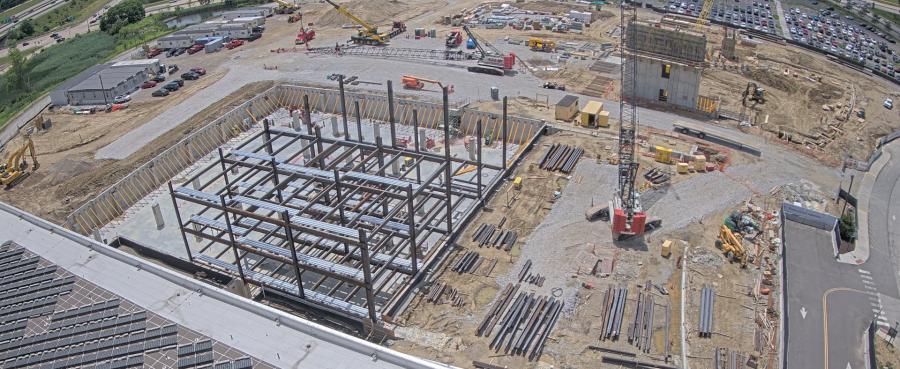Gilbane Construction Company crews have completed about $36 million worth of work on the project.
Nine months into the $236 million project to expand University Hospitals (UH) Ahuja Medical Center, crews reached a milestone in pouring the first elevated concrete slab. The phase two expansion will add about 300,000 sq. ft. or more than 68 percent to the existing facility. It will include a five-floor hospital pavilion and two-floor sports medicine complex. There also is the capacity for adding two floors to the pavilion above the penthouse in a future expansion.
The medical center is located on 53 acres in Beachwood, Ohio, and designed to be one of the safest and most technologically advanced hospitals in the country.
The phase two expansion has been on the drawing board since 2011, when phase one was completed. Work on the new phase has been ongoing since about March 2020.
"What we had to do was an 8-month process of what we call enabling work, and that is the relocation of parking and the ambulance and emergency room walk-in entrance," said Richard Mayer, design and construction services, University Hospitals. "That work got completed at the end of last November."
Gilbane Construction Company crews established the perimeter for the new expansion on Dec. 1, 2020. To date, workers have completed about $36 million worth of work on the project.
"We started digging the foundation in December," Mayer said. "It's a structural steel building and we are still completing the steel. We've poured basement floors, completed the underground tunnel connecting the new pavilion and sports medicine center. We've had to dismantle and rebuild a retaining wall and have done a tremendous amount of site work, including creating a new retention basin and overhauling the storm drain system. We did a lot of concrete in place, poured walls, foundations, grade beams, and we drilled caissons in a variety of diameters."
Onsite are two large Manitowoc crawler cranes, referred to as 777s, managing the structural steel erection at opposite ends, Mayer said. Each has a 270-ft. boom with 200-ton lifting capacity.
"They are impressive pieces of machinery," he said.
Equipment also includes stone slingers with extended booms to access some of the structural spaces in the 30-ft. gap between the new and existing structures where they will create tunnels, bridges and courtyards.
The target completion date is 2023, with the first use of the center set for June 2023. In order to meet that deadline, the new structure must be enclosed by January 2022. That makes for a tight schedule and explains the need for the new large cranes on site at one time.
Steel Supply and Engineering of Grand Rapids, Mich., has the subcontract for all the steel sequencing and erection.
"The structural steel sequencing and erection plan has been very effective in working two sides of the building simultaneously east and west as you come away from the existing faculty," Mayer said. "As soon as they can get the columns and beams ready to accept the metal deck and the deck is in and concrete poured, they can jump to the mechanical, electrical and plumbing trades so they can do their layout.
"Operationally, once the steel is ready, we'll have the exterior metal that supports the glass and curtain wall and Taktl panels. And then the roofing. All of that contributes to having the enclosure early next year. That's a lot of focus right now."
One of the bigger challenges has been supply chain issues. Project managers anticipated a 4 percent cost escalation through the course of the project. But those estimates were exceeded, Mayer said.
"In February, we had been working with certain select contracting partners in the Design Assist process. We engaged contractors early and have them working with the architects and engineers to optimize design solutions along the way. We're also keeping a tab on the design. However, the estimates for the project were exceeded in certain key areas above and beyond the 4 percent escalation we expected. The impact has been in excess of $4 million of documented extraordinary escalation. We've adopted strategies for contingencies and items we could mitigate."
Estimates put construction costs at about $160 million of the total budget, with $43 million marked for owner-furnished equipment, such as signage, medical equipment, furniture and artwork.
"When you've got a spike in construction costs of over $4 million and you have the responsibility to maintain $236 million for the clients, you have to see where you can adopt different bidding strategies and evaluate how you procure clinical equipment."
On the plus side, the construction safety record is excellent with no lost time in more than 70,000 man hours since Jan. 1 — or 98,000 man hours since the start of the project. And COVID has put everyone on alert for delays, shortages and the unexpected.
"We pre-purchased steel in November last year," Mayer said. "That saved us more than $400,000. We were able to get our order in, get the steel into the shop and in doing so, that gave us a tremendous advantage. COVID has heightened everybody's awareness to these challenges. We don't think the surprises are over ... but we're being diligent and vigilant about how we look at things and how we respond to things." CEG
Lori Tobias
Lori Tobias is a journalist of more years than she cares to count, most recently as a staff writer for The Oregonian and previously as a columnist and features writer for the Rocky Mountain News. She is the author of the memoir, Storm Beat - A Journalist Reports from the Oregon Coast, and the novel Wander, winner of the Nancy Pearl Literary Award in 2017. She has freelanced for numerous publications, including The New York Times, The Denver Post, Alaska Airlines in-flight, Natural Home, Spotlight Germany, Vegetarian Times and the Miami Herald. She is an avid reader, enjoys kayaking, traveling and exploring the Oregon Coast where she lives with her husband Chan and rescue pups, Gus and Lily.
Read more from Lori Tobias here.
Today's top stories



















