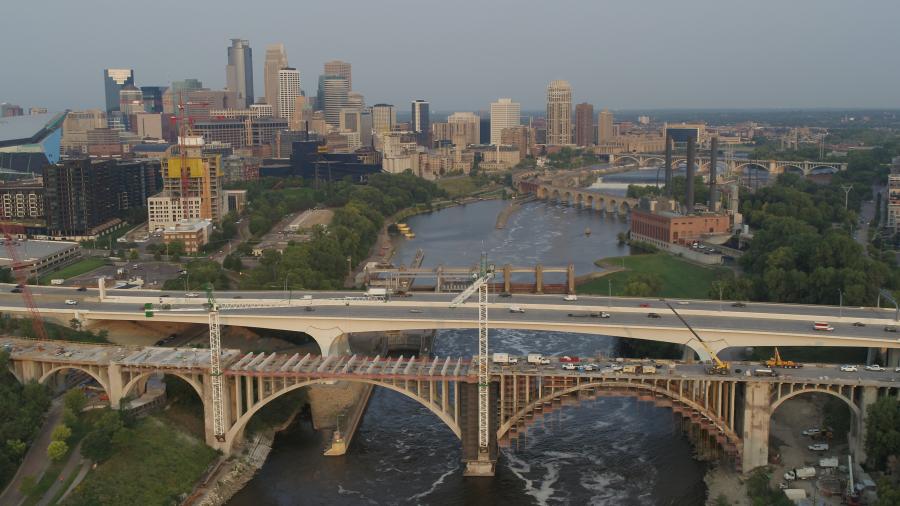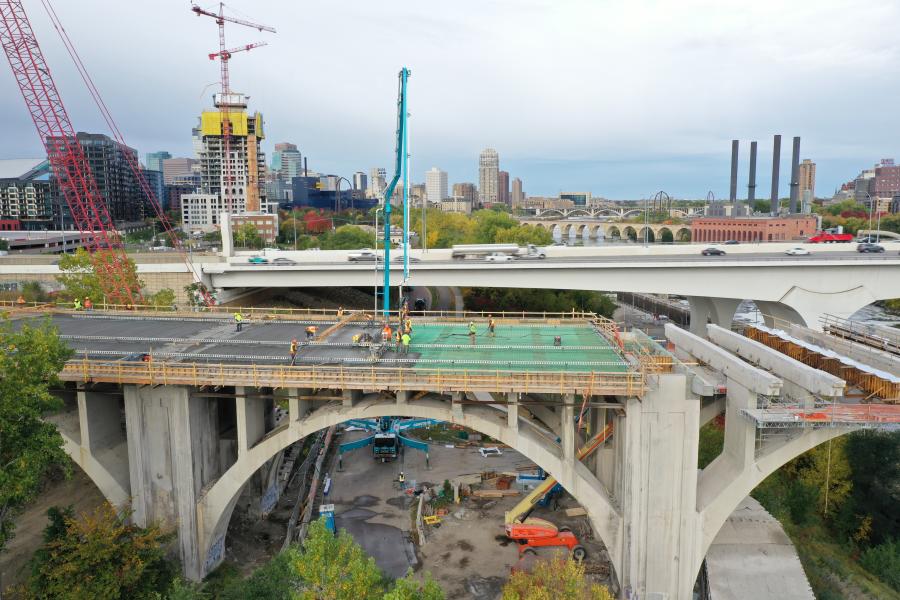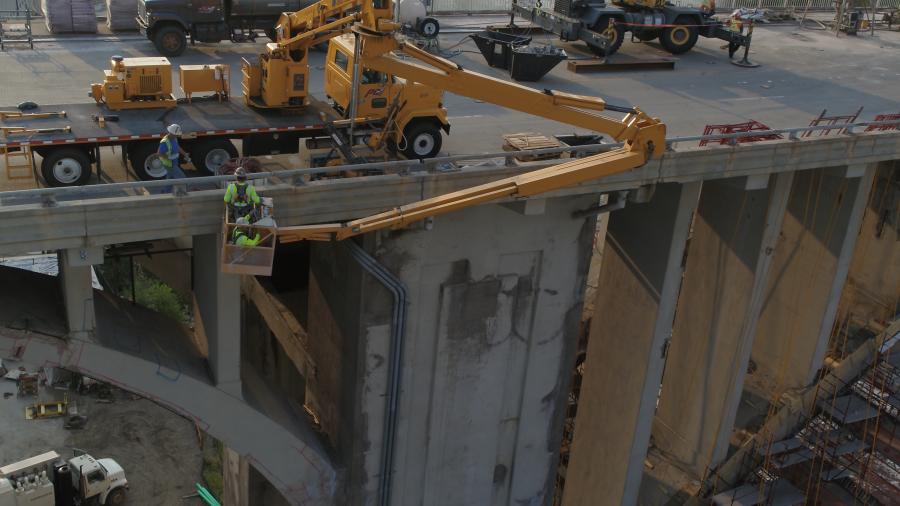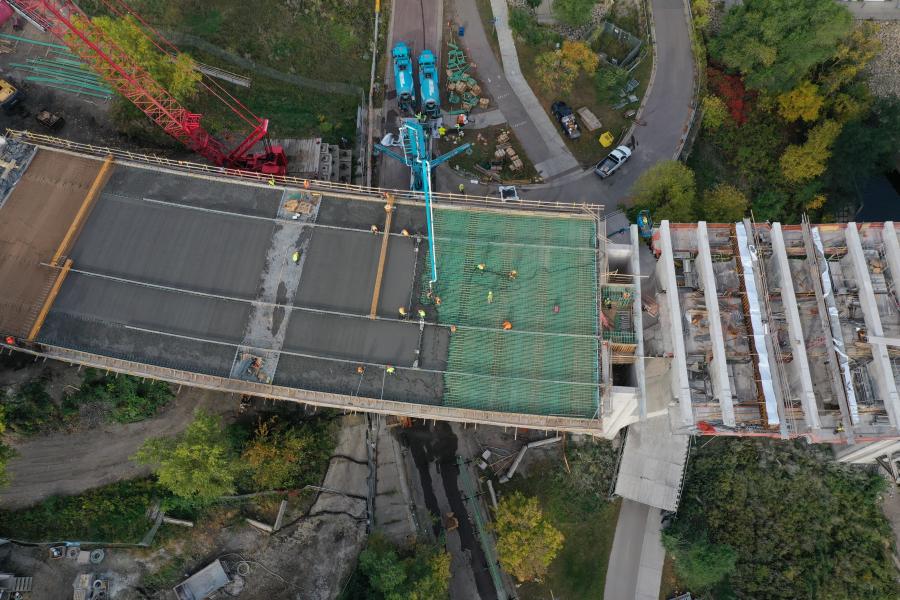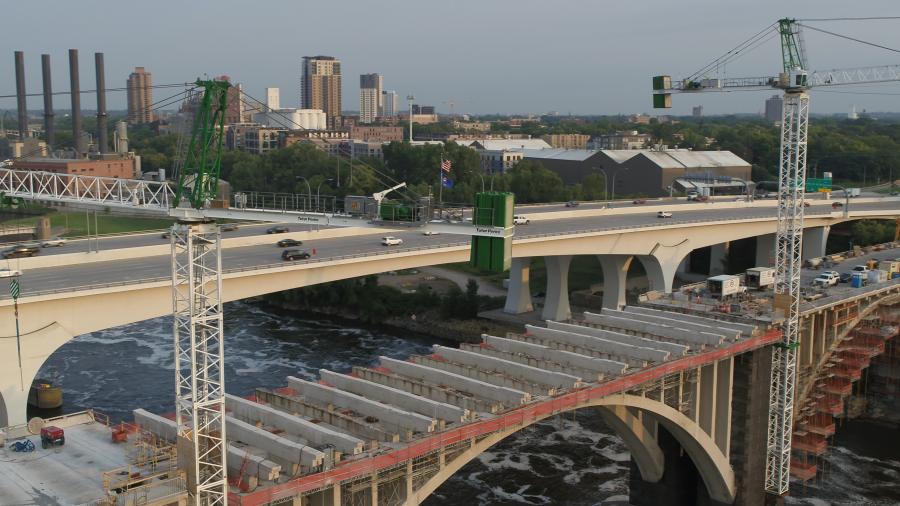The city of Minneapolis teamed with SEH consultants to design the $50 million rehabilitation project, which called for maintaining the integrity of the 10th Avenue bridge, while ensuring its functionality.
(Short Elliott Hendrickson, Inc. (SEH) photo)
Minneapolis's 10th Avenue SE River Bridge is getting a makeover. Considered a crucial transportation element of the riverfront area, the open spandrel column arch structure, built in 1929, has carried traffic over the Mississippi River for nine decades, serving 10,000 motor vehicles and hundreds of pedestrians and bicyclists.
"It's been a signature structure in Minneapolis, and was added to the National Register of Historic Places in 1989," said Meseret Wolana, senior professional engineer of the Minneapolis Department of Public Works. "The bridge went through a major rehabilitation in the 1970s, and is now due for another. Most of this contract work is taking place on the seven arch spans over the river."
The historic structure has been in serious need of work for some time. Leaking joints in recent years have led to deterioration of the deck, floor beams, spandrel columns, arch ribs and piers. Salt used on streets during colder months compounded this corrosion.
The city of Minneapolis teamed with Short Elliott Hendrickson (SEH) consultants to design the $50 million rehabilitation project, which called for maintaining the integrity of the bridge, while ensuring its functionality. Work began in the fall of 2019, with the majority of the construction work finished by late fall 2020. The final completion date for the project is July 2021.
In addition to repairs, the project reconfigures the traffic lanes on the deck.
The bridge currently has four lanes dedicated to motor vehicles, two in each direction. There are two bicycle lanes — one on either side of the bridge — and one sidewalk on the downriver side.
The redesign limits the bridge to a single lane of motor vehicle traffic in each direction, adding a second sidewalk on the upriver side of the bridge and consolidating the bicycle lanes into a two-way, curb-protected bikeway.
Wolana noted that the bridge serves a variety of people.
"Hundreds of pedestrians and bicyclists, including many students at the nearby University of Minnesota, use the bridge daily as they travel between the Marcy-Holmes and Cedar Riverside neighborhoods."
Concrete repairs have been completed on all arch piers. As part of the undertaking, crews replaced a large-diameter water main suspended from the bridge structure. Installed more than 70 years ago, the water main was removed from beneath the bridge, and a replacement was put in place underneath the Mississippi River by digging two large, deep shafts on either side of the river and using a specialized tunneling machine to install the new water main beneath the river. Construction of the water main began in late spring 2019 and was completed in 2020.
Currently the project is about 60 percent complete.
The design of the current project significantly reduces the number of deck joints (38 to 16). This minimizes the number of potential locations for salt-laden water to reach below deck components in the future. In addition, the reinforcement in the arch ribs will be protected with a passive cathodic protection system that uses a thermally sprayed metallizing.
To minimize alterations to retained spandrel columns and the arch ribs, a unique post-tensioning system was installed below the deck. This PT system or YOWMen system carries wind and braking forces directly to the large arch piers and avoids the need to strengthen dozens and dozens of spandrel columns to arch rib connections.
The job was awarded to Black River Falls, Wis.-based Lunda Construction Co. Lunda is a subsidiary of Tutor Perini Corp., headquartered in Los Angeles.
According to Dan Duffy, Lunda Construction Co. project manager, "The greatest challenges involved concrete removal and reconstruction sequencing, along with the temporary bracing that was required. The use of tower cranes for the removal and re-construction is unique. The installation of the tower cranes on a 90-year-old bridge has its own challenges.
"The coordination of removals, reconstruction and repair of deteriorated concrete were three distinct operations, which all had their unique access issues, and each had to be coordinated with each other regarding logistics and safety to avoid working overhead of other operations," he said.
Current work on the bridge includes scaffolding installation for pier span surface repair; gas main catwalk installation; rebar and expansion joint installation; deck, pier cap and strut removals; and deck formwork at various locations of the bridge structure.
On the south approach, piers 2 and 5 cap (south of the river) reconstruction and superstructure removals have been completed. Concrete surface repair on all arch piers and arch spans 1, 2, and 5 also is done. Spandrel column and cap removal and reconstruction, YOWmen blocks and pier struts are complete on arch spans 1, 2, 3, 4, 6 and 7. The new superstructure deck has been placed in arch spans 1, 2 and 3.
The completion of the first three arch span deck pours was a significant milestone in this project, along with the completion of surface repairs on all arch piers. Removal of existing material is complete, excluding span 5.
This year, crews will be completing arch span 5 deck removal and reconstructing columns and spandrel caps. They also will be completing arch span surface repairs in spans 3, 4, 6 and 7 and deck placement in arch spans 4 through 7. Other work remaining includes adding mounted sidewalk and barrier railing, as well as the installation of gas main catwalk and pipe.
In making bridge repairs, it's necessary to determine the extent of the areas in need of repairs by sounding.
"We remove the delaminated concrete by chipping to sound concrete; blasting the repair areas clean; apply shotcrete and finally apply special surface finish," said Duffy.
Making concrete repairs to the arch piers requires extensive scaffolding for access to all areas of the piers so crews can get to the deteriorated sections of the bridge and make repairs. Because of the bridge's age, it's important to determine what capacities it can support during construction.
"Aesthetically, we need to try and mesh together the portions of the bridge we are replacing, so they don't stand out against the existing concrete," said Duffy.
"To date, the weather has been as good as can be expected," he said. "The biggest effect weather has on the project is the restriction of placing shotcrete for the repair work and superstructure concrete. The cold restricts when these thinner elements can be placed."
Equipment used on the project includes Manitowoc 999 crawler cranes; Peiner SK575 tower cranes; a Volvo 110 loader; a Yale 28k forklift; Genie GTH-844 telehandlers; and Genie and JLG 85-ft. and 135-ft. manlifts. The materials required for the rehabilitation work include various concrete mixes, epoxy rebar, post tension bars and temporary lumber.
The most time-consuming work involves the concrete surface repair areas.
"Access to these arch span and column areas is difficult, especially over the river," said Duffy. "Most of the materials, including the rubble generated, need to be moved by hand. Once the shotcrete work is complete and cured, an extensive cathodic protection system is required to be installed afterward. Then, the access system can finally be removed. The work is very linear. As an example, arch span 5 required five months to complete the surface repair quantity encountered."
Short Elliott Hendrickson (SEH) and Olson & Nesvold Engineers (ONE) are the two prime consultant designers of the bridge, which closed to all traffic on March 30, 2020. Detours will be in effect until this fall, when the historic structure reopens to the public. CEG
Today's top stories



