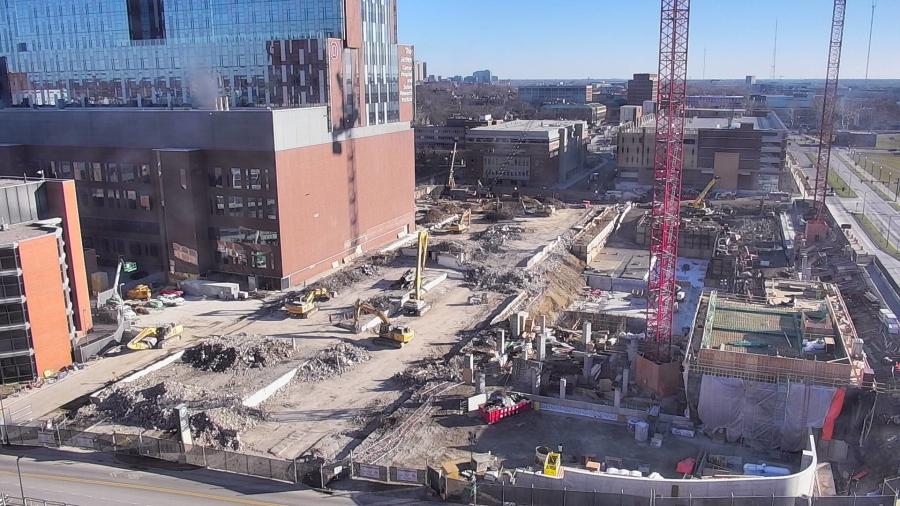The new $1.79 billion Wexner Medical Center Inpatient Hospital is the largest single facilities project ever undertaken by the university.
(Ohio State University photo)
As work continues on Ohio State University's new Wexner Medical Center Inpatient Hospital, construction crews are ready for some challenges. The new $1.79 billion center, the largest single facilities project ever undertaken by the university, will connect to the James Cancer Hospital, and do so while the James center remains open.
"That's going to be a significant challenge," said Ragan Fallang, project manager. "We built the James Cancer Hospital about 10 years ago. Operationally, it's going to be challenging. The new medical center is 25 stories and almost two million square feet, so it is significant in size and for a hospital project, the scale is unusual. There are not a lot of other hospital projects that large sound the country."
Construction crews with joint venture Walsh/Turner will remove the entire west wall of the James Hospital and tie in each floor between the two buildings. The cancer center will have some room closures, but the majority of the building will stay open.
"We are going to build the structural metal frame of the new building first so we can roof over the top to prevent the risk of anything getting into the facility," Fallang said. "We'll build a temporary wall between the two structures to separate construction from non-construction activity. We felt it was the best way to protect the existing structure from outside factors. It's a pretty interesting approach. That construction will start late next year and could take a year to two years to complete."
Work on the project began in September 2020 with the demolition of the existing north and south Cannon parking garages. Ninety-eight percent of the waste materials from the demolition were recycled, including 85 million lbs. of concrete, rebar and galvanized metal. The materials were diverted from landfills to reclamation projects. It's all part of OSU's sustainability goals, which include becoming a zero-waste campus by 2025.
The new seven-level deck parking garage just south of the new hospital site is complete and includes an open top deck. Currently, crews are at work on numerous different components throughout the project that involve a variety of equipment.

"Right now, we've got some other local activity-specific equipment," Fallang said. "We're pouring concrete. We have a couple of elevator towers coming up out of the curb. The building has 51 elevators, so there are three main elevator shafts and several smaller ones. We have small mobile cranes. Two of the tower cranes are set. Concrete has been placed for the second level plaza. The first two floors have concrete structural columns. Crews doing that are using tower cranes with luffing jibs leased from AllCrane in North Columbus. The current installed height is 230 feet to the top of the crane. They will ‘jump' twice during the project, first to 328 feet and then, finally, to 443 feet. The tip of the boom in the upright position is 600 feet, which will give us plenty of clearance above the building.
"We also have elevator cores that utilize self-climbing formwork. The forms are constructed on one level that connects the concrete for the floor below and forms for the next concrete placement. Hydraulic systems raise to the next level and it pulls itself along, like an inchworm. There is an integrated concrete pump that will pump concrete as we go up. It tops out at 388 feet. It's a pretty neat activity."
To date, 40,000 cu. yds. of earth has been moved. There are about 70,000 cu. yds. of concrete in the project and 15,000 tons of structural steel. The workforce of skilled trade workers is currently about 100, and expected to peak at 1,000 skilled trade workers. The hospital is scheduled to open in 2026.
More details from Ohio State University:
The inpatient hospital will be located east of Cannon Drive. It will create stronger connections with The Ohio State University Comprehensive Cancer Center — Arthur G. James Cancer Hospital and Richard J. Solove Research Institute (OSUCCC-James), Rhodes Hall, Doan Hall, the Richard M. Ross Heart Hospital and the Brain and Spine Hospital.
Additional project details include:
- up to 820 beds, replacing and expanding on the 440 beds in Rhodes Hall and Doan Hall;
- the OSUCCC-James will gain 148 beds — 84 new and 64 resulting from construction backfilling;
- 60 neonatal intensive care unit bassinets;
- diagnostic, treatment and inpatient service areas; emergency department; imaging; operating rooms; and critical care and medical/surgical beds;
- renovation of the OSUCCC-James and Ross Heart Hospital for blood bank, support services and building connections; and
- a new inpatient hospital garage with up to 1,887 spaces to serve patients and visitors by replacing the North and South Cannon garages.
CEG
Lori Tobias
Lori Tobias is a journalist of more years than she cares to count, most recently as a staff writer for The Oregonian and previously as a columnist and features writer for the Rocky Mountain News. She is the author of the memoir, Storm Beat - A Journalist Reports from the Oregon Coast, and the novel Wander, winner of the Nancy Pearl Literary Award in 2017. She has freelanced for numerous publications, including The New York Times, The Denver Post, Alaska Airlines in-flight, Natural Home, Spotlight Germany, Vegetarian Times and the Miami Herald. She is an avid reader, enjoys kayaking, traveling and exploring the Oregon Coast where she lives with her husband Chan and rescue pups, Gus and Lily.
Read more from Lori Tobias here.
Today's top stories























