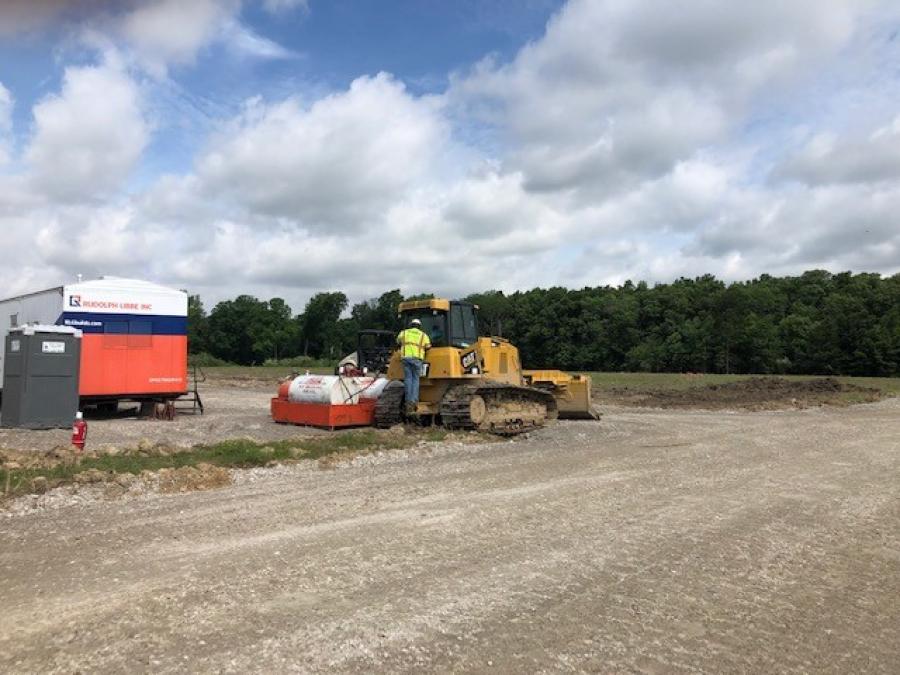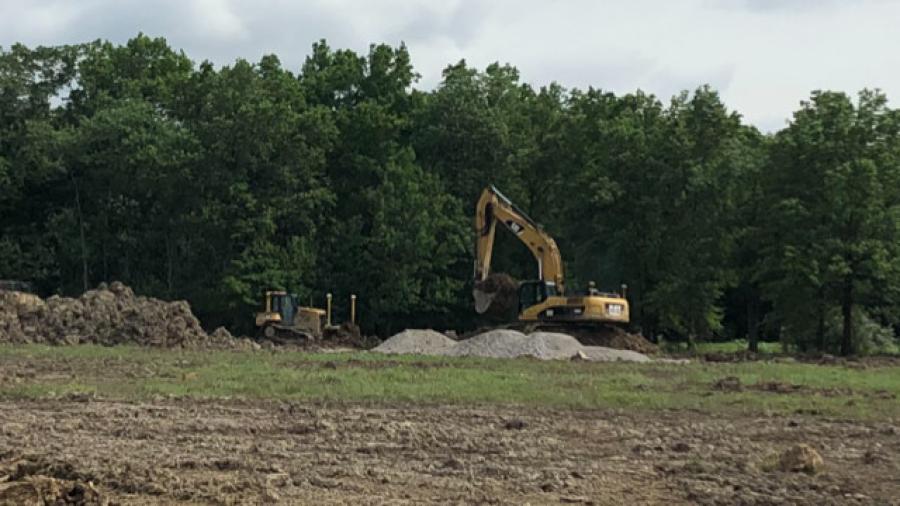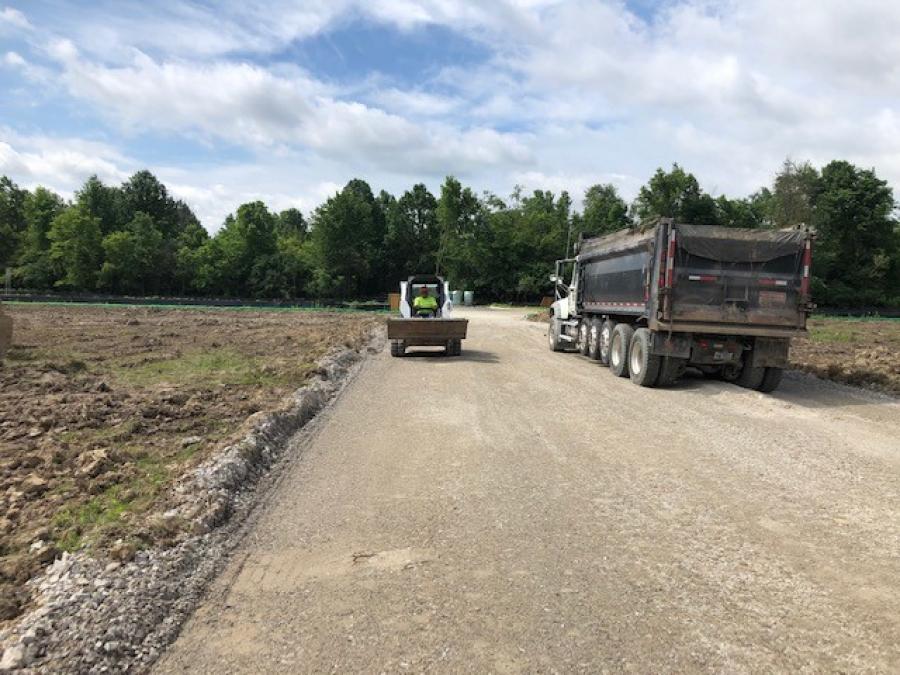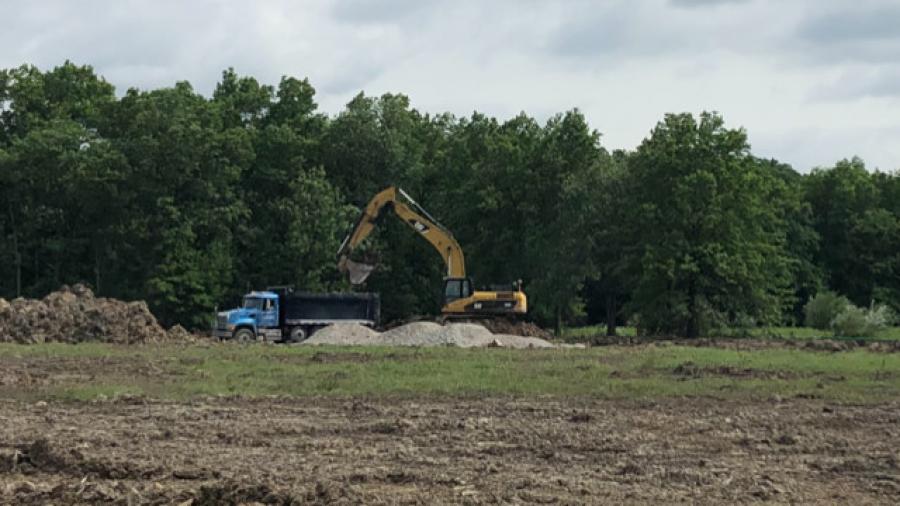Crews from Rudolph Libbe Inc., of the Rudolph Libbe Group, are completing earth work and site preparation for the new 32,000-sq.-ft. headquarters of Credit Adjustments Inc. (CAI) in Defiance, Ohio.
(Rudolph Libbe Inc. Photo)
Crews from Rudolph Libbe Inc., of the Rudolph Libbe Group, are completing earth work and site preparation for the new 32,000-sq.-ft. headquarters of Credit Adjustments Inc. (CAI) in Defiance, Ohio. On the multi-million project, Rudolph Libbe Inc. is serving as construction manager with its own craftspeople self-performing general trades, masonry and site work.
CAI, a faith-based call center and receivables management company, announced the project on Nov. 29, 2018. Construction operations started on June 3, 2019, with a goal to deliver the building in May 2020. An official groundbreaking ceremony will be held in August when the steel erection for the building will commence.
"We founded our company in Defiance more than 40 years ago," said CAI Chairman of the Board, Michael Osborne. "Our community supported us, and we strive to support them. As we continue to drive our business forward on a national level, we wanted to firmly plant our corporate headquarters in Defiance — our home."
CAI has more than 385 staff with offices in Defiance and Toledo, and Manchester, N.H., and subcontractors across the country.
The new headquarters and call center, designed by Beilharz Architects Inc., is located on Geneva Boulevard near the Latchaw Road intersection.
"It will be within the city limits, bringing jobs to the community and growth for the city," said Osborne.
The modern, two-story workplace will include an atrium, and training and collaboration spaces.
"The building will be unique among call centers," said Osborne, "with large windows that offer views of nearby wooded areas and make the most of natural light. But we aren't stopping there — our new location is perfectly placed behind Kaitlyn's Cottage, an organization that we love and support. We hope to create handicap accessible walking and hiking trails in that area for everyone to enjoy. It's a way for our community to connect even more."
Jerry S. Overmier R.A., principal/architect at Beilharz, led the design team.
"In collaborating with the owner on the type of atmosphere and environment they wished to create for their new corporate headquarters," he said, "it was imperative that all employees be provided a positive and comfortable work environment, with an abundance of natural light and spectacular views of the natural settings."
The modern, two-story structure contains a central atrium, corporate offices, managing departments, training space and ample collaboration spaces.
"Our goal for the call center and receivables management wings was to create a dynamic open work space that can ultimately be developed to meet the needs of the owner's program," said Overmier, "while leaving the perimeter walls untouched and continuous. The exterior of the building features stone, EIFS and accents of composite cladding. As CAI drives forward on a national level, the company wanted to not only provide a permanent corporate identity, but to also include a secure and consolidated location for their Defiance people-first call center. The design challenge was implementing all parameters into one campus setting.
"Although LEED certification was not an objective to pursue," he said, "creating an environmentally responsible and healthy place to work was a design consideration. Materials with recycled content were specified, as well as low-emissivity coated glass and LED light fixtures. Additionally, the design promotes good indoor air quality, provides natural lighting in occupied spaces, and minimizes the effects of the building to the environment."
The building footprint was designed based on a structural system consisting of a steel frame, constructed in a rectangular grid of equal bays.
"This design and technique are fundamental in expediting the construction process and delivery completion," said Overmier.
Since its inception in 1964, CAI has been located at 330 Florence Street in Defiance Township, and after the move to the new location, its original building will be used by the Defiance Dream Center, a volunteer-driven non-profit organization that helps individuals realize their dream of reaching their full potential and leading a self-sufficient life.
The earth work and site prep operations should be completed in fall 2019.
"The site work is going smoothly," said John MacGregor, manager of construction management services for Rudolph Libbe Inc. "So far, we've cleared trees and started to cut in temporary roads. Over the next several weeks, we will begin underground utilities and place stone on the temporary roads. We'll also begin prepping the building pad for foundations. We're dealing with the recent heavy rain by capitalizing on good weather days. We're looking forward to a smooth project. We have a great customer, and we have an experienced team that has worked well together for years on many projects."
The foundation will be 42 in. deep. Crews expect to remove nearly 20,000 cu. yds. of earth and rock.
"Most will be reused to smooth and grade adjacent properties." said MacGregor.
The installation of the steel framework, to be done by Tech Dynamics Inc., should be complete in late 2019.
"This includes site improvements, building foundations, steel erection, building enclosure, and finishes," said MacGregor. "We don't expect any challenges. Orders for steel were placed in June and steel will be delivered on an ‘as needed' basis. It's a large greenfield site with plenty of space for material storage, equipment and field offices."
The structure should be enclosed this fall, including the installation of the roof and exterior walls.
"Weather can always be a challenge, so getting the building ‘in the dry' is always a key part of our plan," said MacGregor, who noted that the roof will be a mechanically adhered PVC membrane.
The interior work — electrical, HVAC, plumbing and interior finishes — will take several months to complete.
"The interior work will start with electrical and progress to HVAC, plumbing, and interior finishes," said MacGregor, "and will be done via typical interior sequencing."
When construction peaks, there will be between 50 to 75 construction workers on site. The subcontractors are:
- Dunbar Mechanical (Toledo) for plumbing;
- Gardner Corp. (Toledo) for concrete;
- Gerken Paving (Napoleon) for asphalt paving;
- Interstate Commercial Glass & Door (Northwood) for glass;
- OCP Contractors (Holland) for drywall;
- Richland Roofing (Defiance) for roofing;
- Roehrig Painting (Defiance) for painting;
- Tech Dynamics (Perrysburg) for steel;
- ThyssenKrupp (Perrysburg) for elevators;
- Transtar Electric (Toledo) for electrical;
- Tri-State Industrial Floors (Toledo) for flooring;
- Vulcan Enterprises (Carey) for fire protection; and
- VM Systems (Toledo) for HVAC.
New materials to be used will include 1,992 cu. yds. of asphalt, 250 cu. yds. of concrete, 130 tons of steel, 6,000 sq. ft. of glass, 150,000 sq. ft. of drywall and 15,000 tons of stone.
Rudolph Libbe crews are using:
- a Cat 336 excavator with a Trimble GPS system (a rental from Mark Schaffer Excavating);
- a Cat D6N XL dozer with a Trimble GPS system;
- a Cat D6K dozer (rentals from Ohio CAT);
- a Sakai SV544T padfoot roller owned by Rudolph Libbe;
- an Ingersoll Rand SD105 DX smooth drum roller owned by Rudolph Libbe;
- an International 4300 (1,500 gal.) water truck rental from Hertz Equipment;
- a Bobcat T590 compact track loader (a rental from Bobcat of Toledo); and
- a pickup broom attachment owned by Rudolph Libbe.
"Repairs are always performed as quickly as possible," said Kevin Burtchin, Rudolph Libbe's sitework superintendent. "If repairs are needed on the rental equipment, we contact the vendor and schedule a field service mechanic to make the repairs on site. If repairs are needed on Rudolph Libbe-owned equipment, we dispatch our field service mechanic to make repairs on site. If a major repair is required, the machine may be swapped out for similar equipment and repairs are made in Rudolph Libbe's shop or one of the vendor's shops."
MacGregor, who has overseen many construction projects, is confident that the delivery deadline will be met on time and on budget.
"The keys to success in a fast-track project include careful planning, a team approach to project scheduling, and getting the structure ‘in the dry' as soon as possible," he said. "We plan safety into every aspect of every project and use Building Information Modeling (BIM) model management to minimize clashes in the field. As construction manager, we provide assistance with budget, project planning and a value-engineering analysis during the design phase. We provide continuous budget and schedule feedback, and create the fast-track schedule. We work closely with the architect to manage any changes in design and scope so there are fewer changes once construction begins."
Irwin Rapoport
A journalist who started his career at a weekly community newspaper, Irwin Rapoport has written about construction and architecture for more than 15 years, as well as a variety of other subjects, such as recycling, environmental issues, business supply chains, property development, pulp and paper, agriculture, solar power and energy, and education. Getting the story right and illustrating the hard work and professionalism that goes into completing road, bridge, and building projects is important to him. A key element of his construction articles is to provide readers with an opportunity to see how general contractors and departments of transportation complete their projects and address challenges so that lessons learned can be shared with a wider audience.
Rapoport has a BA in History and a Minor in Political Science from Concordia University. His hobbies include hiking, birding, cycling, reading, going to concerts and plays, hanging out with friends and family, and architecture. He is keen to one day write an MA thesis on military and economic planning by the Great Powers prior to the start of the First World War.
Read more from Irwin Rapoport here.
Today's top stories




















