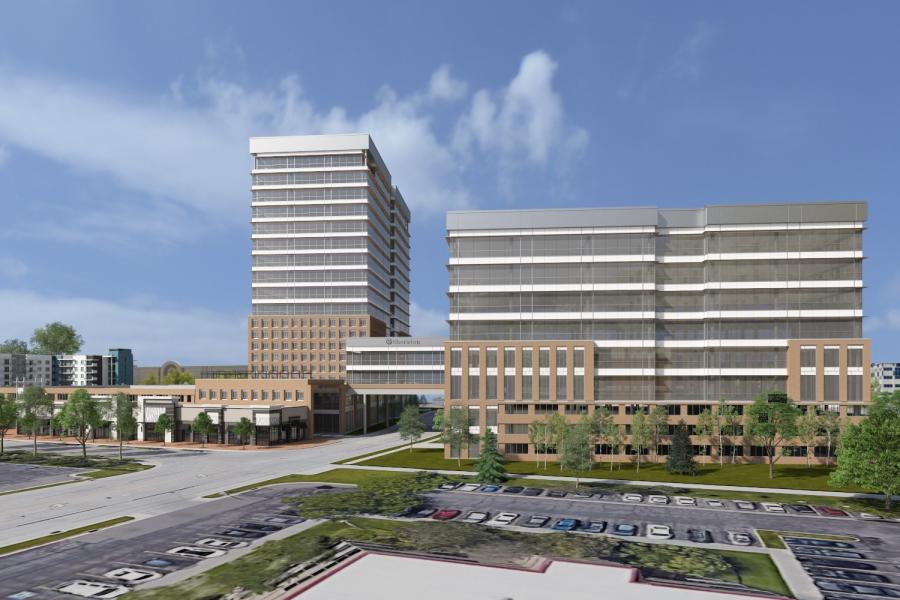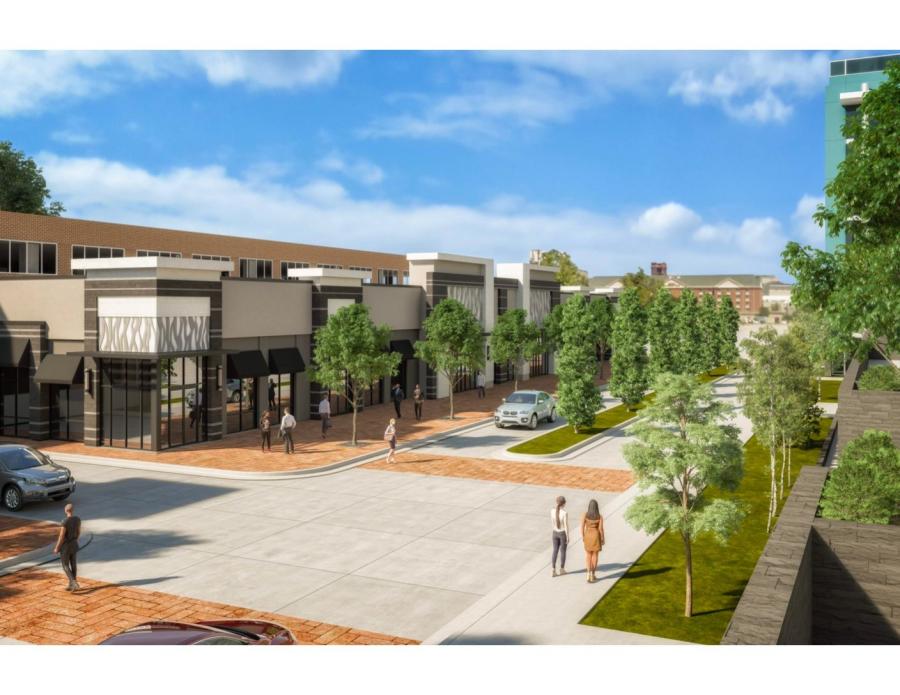The project will include an 18-story corporate tower (10 story Class A office building atop a high-end 8-story hotel); an 8-story Class A office building; a unique sky bridge/restaurant space plus additional retail and restaurant space.
The Sandy City Council unanimously approved a new concept plan for a $500 million, multi-use project in the heart of the Sandy Cairns District. The project team of Raddon Development and Beecher Walker Architects was awarded the development after an extensive RFP process. Since then, the team worked with Sandy City staff to fine-tune the project components to fit all desired parameters and uses, culminating in the City Council vote April 11.
The project will include an 18-story corporate tower (10 story Class A office building atop a high-end 8-story hotel); an 8-story Class A office building; a unique sky bridge/restaurant space plus additional retail and restaurant space; an apartment complex; ample enclosed parking; and pedestrian-friendly walkways and amenities. Specifically, the project will have approximately 400,000 sq. ft. of office; more than 225 hotel rooms; 50,000 sq. ft. of restaurant/retail; and more than 200 apartment units.
"I'm impressed with how the development team worked with our city staff to ensure the project was designed to address all of the city's needs for this development," said Kurt Bradburn, Mayor, Sandy City. "Our vision for the Cairns District has always been to create an exciting, energetic urban hub where our residents and others can come dine, go to the theater, shop, work and live in one place and I believe this new development is the critical piece we needed to make this vision a reality."
"We have worked hard to purchase, attain rights and develop a sustainable plan in the Cairns District so we could bring such developments, amenities and economic base to Sandy," Nick Duerksen, Sandy City's economic development director, added. "We consider this development the epicenter of the district and a unique multi-use design is paramount for this property. The Raddon development team was selected for their approach in meeting this development objective."
Part of the overall aesthetic vision for the Cairns District has been "Where Mountain Meets Urban."
"We really took this aesthetic to heart when planning how and where the office, hotel, restaurant and other components would be placed in this development, in addition to the materials and colors chosen." said Ron Raddon, president, Raddon Development. "First, we analyzed the needs of corporate clients, hotel owner and guests, residents, restaurant owners and patrons and oriented buildings and parking to best meet their needs, then we married that with our interpretation of Mountain Meets Urban aesthetic to get it just right. As a developer and as a resident of Sandy, I'm excited to be a part of bringing this important centerpiece development to the city over the next five to six years."
As an architect that focuses on human-centered design, Jory Walker has an additional perspective.
"With the tremendous growth in the valley and the explosion of Silicon Slopes, we in the development community have done a good job building office space to satisfy demand, but we haven't done a good job creating communities nearby for those people that work in these areas so they don't feel the need to commute," said Walker, principal architect and president, Beecher Walker. "With this new multi-use development, we are creating a place where people can work, live and play with resident-friendly amenities, a truly walkable community and a cool vibe that thus far people have had to go to downtown Salt Lake to get. We think this development has something for everyone and is a win-win for the city, residents, corporations, restaurant owners and more."
About Sandy City's Cairns District
The Cairns is Sandy City's 1,000-acre city center with mixed-use, suburban-urban downtown — office, retail, entertainment and residential. It is a unique development designed as a walkable live, work, shop and play destination with a "Where Mountain Meets Urban" theme, where tranquil outdoor elements weave seamlessly with urban vibrancy.
About Raddon Development
Raddon Development is a commercial and residential development company based in Draper, Utah. Over the last 40 years, the company, along with its sister company Raddon Brothers Construction, has been a fixture in developing some of the most prestigious retail, residential and office projects in the Valley including the landmark Union Heights mixed-use office/retail/restaurant complex; the highly-desirable Lost Canyon Estates; The Boulders at Bell Canyon communities; Hidden Valley Shopping Center; and their most recent office campus, the 350,000 sq. ft. Town Ridge in Sandy City, to name a few.
About Beecher Walker
In its 20th year, Beecher Walker is a progressive, commercial architecture firm located in Holladay, Utah. The firm currently boasts 40 architects, interior designers and other design types that come together in multi-disciplinary teams to create the best design solutions to fit the needs of their clients. Services include architecture, interior design and master planning and span specialty areas such as commercial office, hospitality, multi-family (apartments and senior assisted living), entertainment/cultural venues, industrial, and more. With active projects in many states, Beecher Walker prides itself in practicing what they call Real. Imagination — bringing creativity and reality together to achieve imaginative spaces that truly work. And they feel this philosophy must be working as evidenced by their over 6 million sq. ft. of office projects, 7.5 million sq. ft. of multi-family residences, more than 4,000 hotel rooms and more.
Today's top stories
















