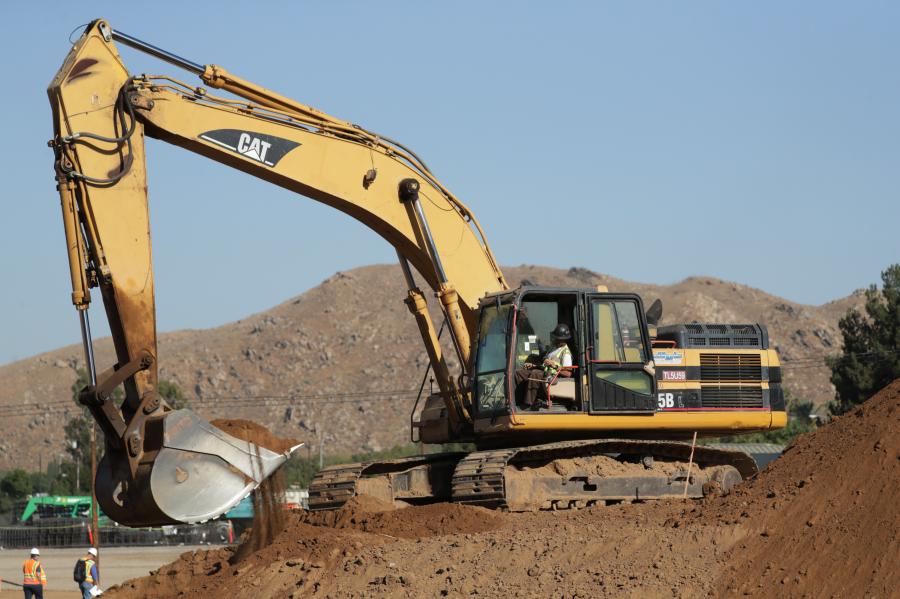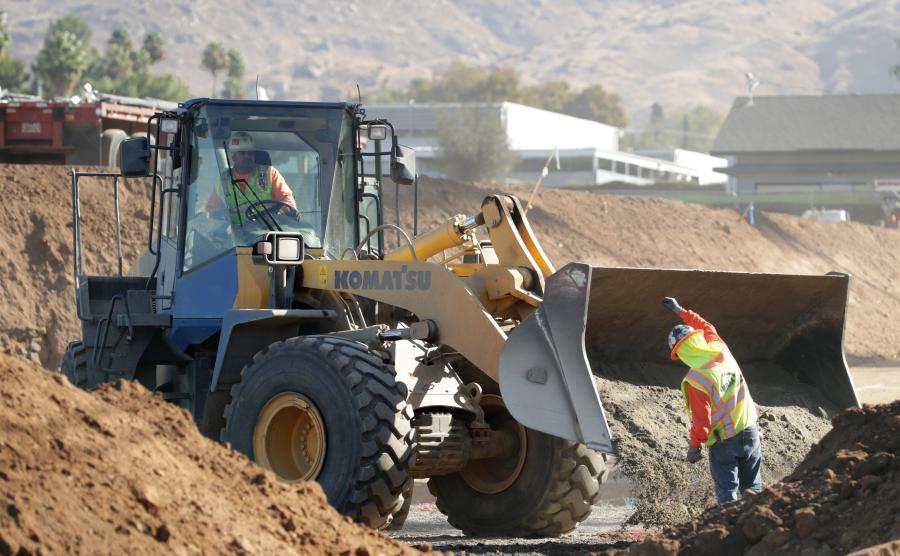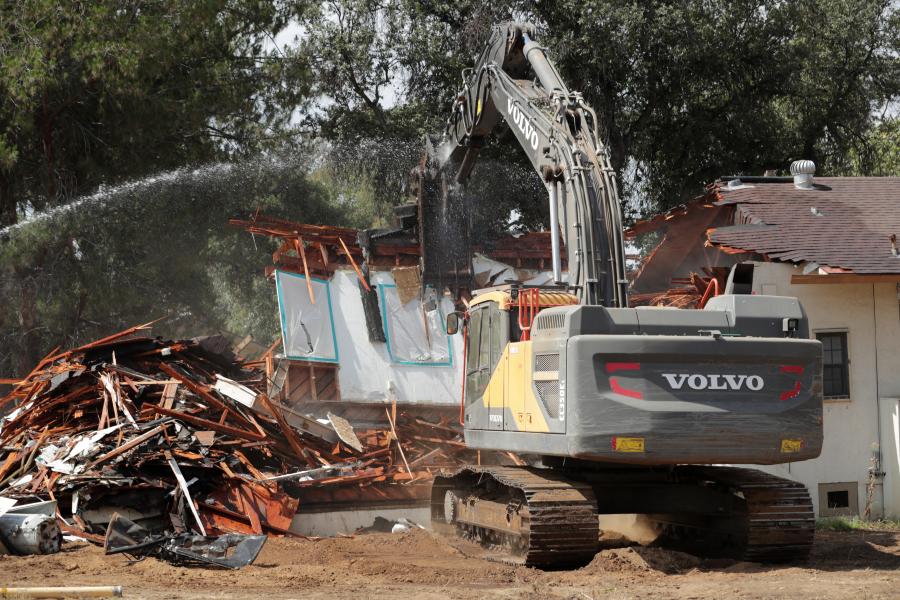The multiphase redevelopment effort known as the North District is part of a move to increase on-campus student housing, with construction taking place at the same time as the school’s Dundee-Glasgow project.
(Stan Lim/UCR photo)
Work is under way on a new living-learning, mixed-use community that represents the University of California, Riverside's (UCR) largest-ever expansion. The multiphase redevelopment effort known as the North District is part of a move to increase on-campus student housing, with construction taking place at the same time as the school's Dundee-Glasgow project.
"We've had demand for some time," said Andy Plumley, UCR associate vice chancellor, Auxiliary Services. "This is the result of 16 percent growth in our student population for the last five years, and very little growth of off-campus options in the same time period.
"The challenge is always to ensure what you are building today is sustainable for the future. This means flexible spaces that can easily be modified for unknown uses. It also means buildings and systems that have the latest in sustainable practices for water and energy."
The cost of the Dundee-Glasgow project is $160 million, compared with $22 million for North District Phase 1. Plumley said the Dundee residence halls will serve primarily first-year students.
"Residence hall housing is the best housing for new students, as it provides the greatest level of support. We have converted double rooms into triples to provide housing for an increasing number of new students. We have also not been able to offer any residence hall spaces to returning students to ensure availability for new first-year students."
Glasgow Dining, meanwhile, will provide services to residential students at A-I, Pentland Hills and Dundee.
"This facility will replace the A-I venue, which has reached the end of its useful life and has had a limited footprint to expand. In addition to providing residential meals, Glasgow will also house our catering operation and provide commissary services to all dining facilities inclusive of a bakery. While a lot larger than A-I, we will be able to operate this facility with only a few more additional employees. Students are excited to see more housing added and an opportunity to return to the residence halls. They are also looking forward to the new dining, and what can be provided in the new building."
Plumley said regarding the North District, the 50-acre site located on the north side of the UCR campus, "While we have been able to accommodate new students via residence hall triples, we have not had any options for our returning students. We have had waiting lists for our apartments of at least 2,500. The North District will provide 1,500 beds in fall 2021, and there are other phases planned. This property will primarily serve non-freshmen undergraduate students."
Jacqueline Norman, UCR campus architect, said the construction comes not a moment too soon.
"In recent years, while UCR has increased its housing, there has remained unmet student demand due to significant enrollment growth. These projects will reflect how the campus envisions itself for the next 50 years. They will establish a distinctive living-learning, mixed-use community that intentionally creates a sense of place, with new student housing being aligned with appropriate residential life programs that provide a balance of privacy and community to enhance the overall academic experience for UC Riverside students."
With a requirement to meet the university policy of a minimum of LEED-Silver, both projects are expected to achieve Gold certification. Norman said the Dundee-Glasgow and North District architecture are guided by the UCR physical design framework and will consist of a vocabulary responsive to climate and site conditions.
"The perceived scale of the multi-story buildings will be reduced through the use of articulated volumes and careful building material application. Exterior building materials will consist of a combination of stucco, UCR brick and metal panels. Shaded arcades will enhance pedestrian focused courtyards and surrounding pathways, as well as provide informal gathering space."
In addition, recessed windows and extended roof overhangs will provide needed protection from the sun. The corners of the buildings will be highlighted by metal-clad multi-story lantern spaces that internally are social gathering spaces for the residents.
"Glasgow Dining is expressed largely as a transparent volume that invites residents in, and offers expansive views out to the nearby Box Spring Mountains," said Norman. "A metal trellis both shades the glass façade, as well as an upper exterior outdoor dining terrace, which is enclosed with UCR brick.
"The two buildings that comprise North District Phase 1 are sited along an extension of Aberdeen Drive to form a significant new pedestrian mall. The first floor of both buildings includes a variety of residential life amenities to support and galvanize student life. Included are multipurpose rooms, classrooms and multifunctional spaces, a resident lounge, as well as fitness rooms. Many of these spaces can be directly accessed from the Aberdeen Mall, as well as from the interior of the project, to allow ease of access and to support engaging indoor-outdoor connectivity."
The projects represent a new scale of housing at UCR, with buildings that are five to seven stories tall that will be more densely situated than previous residence halls on campus.
"This allows us to use our land more efficiently and sustainably, but also to create dynamic spaces that can effectively support the program and greater campus community."
Norman called the public-private partnership a good fit.
"The method of P3, or privatized project development, allows the university to receive maximum financial benefits, while at the same time reducing the project risk and financial exposure. P3 project costs are generally lower, and the delivery is faster. A primary benefit of P3 is that UCR is not responsible for the financing of the project; therefore does not count against the university's debt capacity."
American Campus Communities construction manager Roger Babbitt noted that both projects have presented issues that had to be addressed.
"For Dundee/Glasgow, the challenges were the existing underground utility infrastructure that needed to be relocated. This required extensive planning and coordination for shutdowns and to tie-in work. For North District, the project required demolition of 90 existing houses and associated underground utilities that needed removal prior to earthwork starting."
North District work involved razing the World War II-era complex known as Canyon Crest Family Student Housing. Outdated and in need of constant water, sewer, and electrical system repairs, Canyon Crest closed in summer 2017.
The Dundee-Glasgow exterior envelope is projected to be finished by March 2020. Glasgow Dining Hall substantial is set for May 2020 completion. In mid-July 2019, work started on the North District project, with students expected to move in September 2021.
To date, a number of tasks have already been carried out.
"For Dundee/Glasgow, all structural concrete and steel erection has been completed. On the North District project, all demolition and building pad work is complete.
"The Dundee/Glasgow projects are taking place right now. The Glasgow Dining Hall is structurally completed, with roof membrane installed. Dundee South roofing installation and Dundee North roof truss installation are in progress. The North District structural concrete is also in progress, along with under slab plumbing and electrical work."
North District Phase 1 earthwork involves excavating and stockpiling 20,000 cu. yds., and over-excavating and re-compacting 13,000 cu. yds. for building pads. This includes general cut, fill and compact of 25,000 cu. yds., as well as loading and hauling 30,000 cu. yds.
A variety of heavy machinery is required to complete the work. For demolition, a total of seven excavators were on site. Equipment included Volvo 250 and 350, Caterpillar 330, Hitachi 270 and 330, Caterpillar 6 X 6 articulated dump trucks, Powerscreen 320SR required for onsite crushing, Caterpillar 613 5000-gal. water wagon and several water trucks.
All Caterpillar equipment used for earthwork includes 623 and 637 scrapers, D6 and D8 dozers and a 345 excavator.
As for the main materials being used, concrete podium and wood frame are the main structural elements. Brick, plaster and glazing are the exterior wall elements required.
Babbitt said safety is a major concern at all times for workers on the job.
"Maintaining a safe environment for students, faculty, the construction crew and the general public is always our top priority. We take measures to protect, secure and maintain the construction site and work with general contractors who adhere to all OSHA safety measures."
A doctoral research university, UCR serves more than 24,000 students, according to the official website. The campus opened a medical school in 2013, and has an annual statewide economic impact of almost $2 billion. CEG
Today's top stories





















